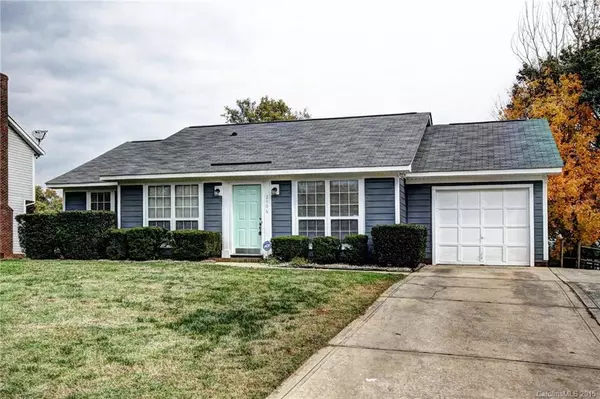$132,000
$129,990
1.5%For more information regarding the value of a property, please contact us for a free consultation.
2406 Yorkdale DR Charlotte, NC 28273
3 Beds
2 Baths
1,188 SqFt
Key Details
Sold Price $132,000
Property Type Single Family Home
Sub Type Single Family Residence
Listing Status Sold
Purchase Type For Sale
Square Footage 1,188 sqft
Price per Sqft $111
Subdivision Olde Whitehall
MLS Listing ID 3125690
Sold Date 12/11/15
Style Ranch
Bedrooms 3
Full Baths 2
Construction Status Completed
Abv Grd Liv Area 1,188
Year Built 1989
Lot Size 0.270 Acres
Acres 0.27
Property Description
* MULTIPLE OFFERS B/H DUE BY 12: Noon 10/31 Completely renovated home. This is a great location with easy access to uptown, and highways. This home is better than new, including granite counter tops, tile back splash, and stainless steel appliances. New hardwood flooring, in main living area. Fresh paint throughout. The home also features all new brushed nickel fixtures, faucets, 2.5” blinds, and a new vanity in the master. This is a great starter home with all the finishes of a dream home.
Location
State NC
County Mecklenburg
Zoning R3
Rooms
Main Level Bedrooms 3
Interior
Interior Features Attic Stairs Pulldown, Breakfast Bar, Cable Prewire, Cathedral Ceiling(s), Open Floorplan, Pantry
Heating Central, Electric, Forced Air
Cooling Ceiling Fan(s)
Flooring Bamboo, Carpet, Vinyl, Wood
Fireplace false
Appliance Convection Oven, Dishwasher, Disposal, Electric Cooktop, Electric Water Heater, Exhaust Fan, Freezer, Plumbed For Ice Maker, Refrigerator, Self Cleaning Oven
Exterior
Exterior Feature Fence
Garage Spaces 1.0
Community Features None
View Long Range, Year Round
Roof Type Composition, Wood
Parking Type Garage, Parking Space(s)
Garage true
Building
Foundation Slab
Sewer Public Sewer
Water City
Architectural Style Ranch
Level or Stories One
Structure Type Hardboard Siding
New Construction false
Construction Status Completed
Schools
Elementary Schools Steele Creek
Middle Schools Kennedy
High Schools Olympic
Others
Acceptable Financing Cash, Conventional, FHA, VA Loan
Listing Terms Cash, Conventional, FHA, VA Loan
Special Listing Condition None
Read Less
Want to know what your home might be worth? Contact us for a FREE valuation!

Our team is ready to help you sell your home for the highest possible price ASAP
© 2024 Listings courtesy of Canopy MLS as distributed by MLS GRID. All Rights Reserved.
Bought with Juan Guzman • Providence Real Estate LLC








