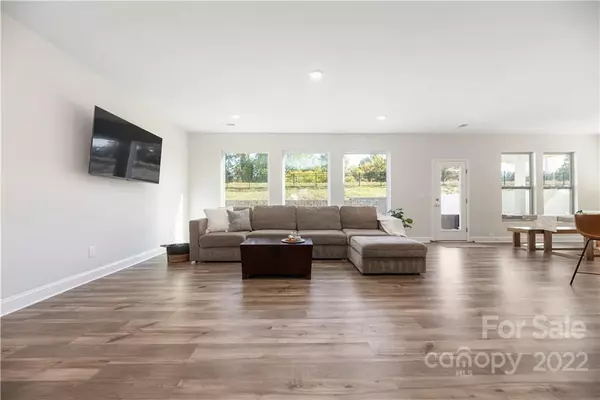$487,500
$500,000
2.5%For more information regarding the value of a property, please contact us for a free consultation.
2862 Westshore PL Denver, NC 28037
5 Beds
3 Baths
2,975 SqFt
Key Details
Sold Price $487,500
Property Type Single Family Home
Sub Type Single Family Residence
Listing Status Sold
Purchase Type For Sale
Square Footage 2,975 sqft
Price per Sqft $163
Subdivision Westshore
MLS Listing ID 3916398
Sold Date 02/24/23
Style Bungalow
Bedrooms 5
Full Baths 3
Construction Status Completed
HOA Fees $50/mo
HOA Y/N 1
Abv Grd Liv Area 2,975
Year Built 2021
Lot Size 6,534 Sqft
Acres 0.15
Property Description
What a beauty!! This 2021 David Weekly 5 bedroom, 3 full bath home with almost 3,000 sq ft is looking for it's new owners to appreciate all it offers. This home sits on a lot with flat usable space on a cul de sac street in the desirable Westshore Subdivision of Denver and looks out to the golf course in the back. The first floor offers a beautiful bright open floor plan with a gourmet kitchen, large dining area, a large guest suite, a full bath, drop zone, office/ playroom/other, a large walk-in pantry and 2 car garage. The second floor offers 3 additional bedrooms and a large owner's suite with a walk in closet and laundry room. Many upgrades have been chosen including extra windows in the dining area, quartz counter tops, soft close cabinets, a farmhouse sink, bench in owner's bath, upgraded faucets, CAT 6 connections an more. Located close to shopping, restaurants, hospitals, Rt 16, 73, 77, Charlotte airport and more!! Residents may join Westport CC at small fee for pool and more!
Location
State NC
County Lincoln
Zoning R-MR
Rooms
Main Level Bedrooms 1
Interior
Interior Features Attic Stairs Pulldown, Breakfast Bar, Drop Zone, Entrance Foyer, Open Floorplan, Pantry, Walk-In Pantry
Heating Heat Pump
Cooling Zoned
Flooring Vinyl
Fireplace false
Appliance Dishwasher, Disposal, Gas Cooktop, Gas Water Heater
Exterior
Garage Spaces 2.0
Utilities Available Cable Available, Wired Internet Available
View Golf Course, Long Range
Roof Type Shingle
Parking Type Garage, Garage Door Opener
Garage true
Building
Lot Description Cul-De-Sac
Foundation Slab
Builder Name David Weekly Homes
Sewer Public Sewer
Water City
Architectural Style Bungalow
Level or Stories Two
Structure Type Brick Partial, Hardboard Siding, Stone
New Construction false
Construction Status Completed
Schools
Elementary Schools St. James
Middle Schools North Lincoln
High Schools North Lincoln
Others
HOA Name AMS
Senior Community false
Restrictions Architectural Review,Subdivision
Special Listing Condition None
Read Less
Want to know what your home might be worth? Contact us for a FREE valuation!

Our team is ready to help you sell your home for the highest possible price ASAP
© 2024 Listings courtesy of Canopy MLS as distributed by MLS GRID. All Rights Reserved.
Bought with Jill Moyer • Redfin Corporation








