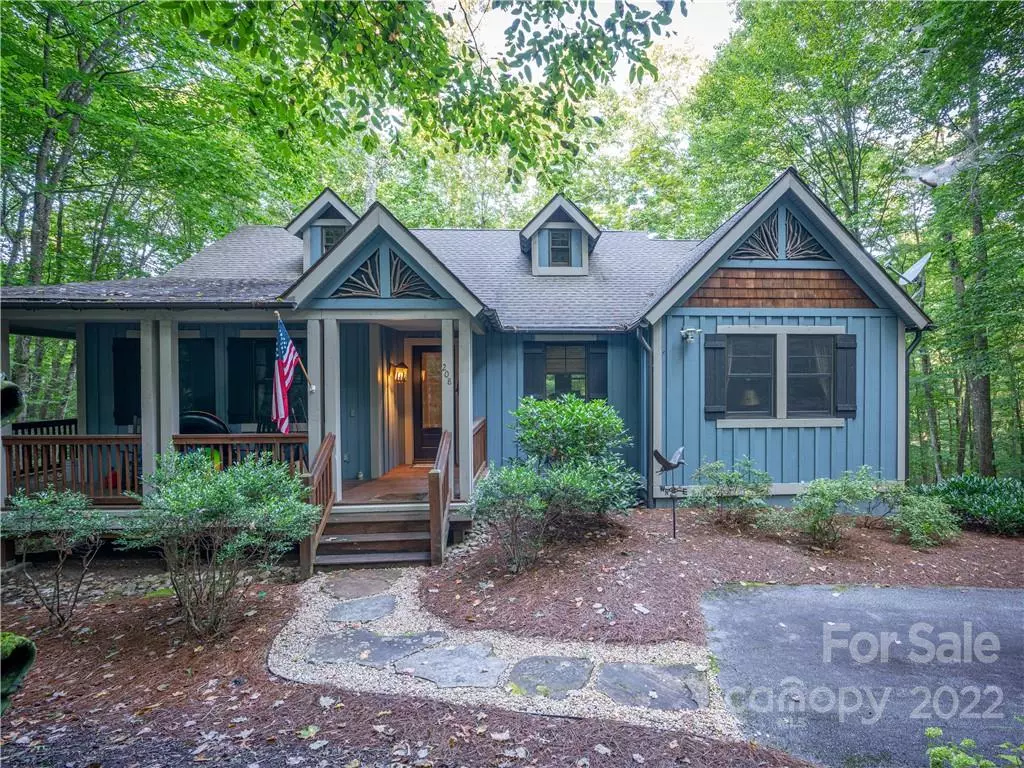$535,000
$550,000
2.7%For more information regarding the value of a property, please contact us for a free consultation.
208 Grandview DR #177 Tuckasegee, NC 28783
3 Beds
3 Baths
2,352 SqFt
Key Details
Sold Price $535,000
Property Type Single Family Home
Sub Type Single Family Residence
Listing Status Sold
Purchase Type For Sale
Square Footage 2,352 sqft
Price per Sqft $227
Subdivision Bear Lake Reserve
MLS Listing ID 3909109
Sold Date 02/24/23
Style Cottage
Bedrooms 3
Full Baths 3
Construction Status Completed
HOA Fees $926/mo
HOA Y/N 1
Abv Grd Liv Area 1,596
Year Built 2006
Lot Size 0.600 Acres
Acres 0.6
Property Description
If you're looking for a spacious and unique home in Bear Lake Reserve, this is the cottage for you. Updates to the renovated and expanded floor plan include: walls sided with reclaimed snow fence from Wyoming, custom tile backsplash in the kitchen, wide plank heart pine flooring, addition of canned lighting in the main bedroom, and much more. The home has been well cared for and recently received a new paint job on both the interior and exterior. The location allows the owner easy access to all the amenities of the private mountain and lake community and it is also within a stone's throw to hiking and camping available at Bear Creek Park. The finished basement offers additional space for family and friends with a bonus room, full bath with a custom river pebble shower, mud room, and built-in murphy bed in a den that opens out to a large lower level deck. Call today to schedule your showing.
Location
State NC
County Jackson
Zoning R1
Rooms
Basement Basement
Main Level Bedrooms 3
Interior
Interior Features Breakfast Bar, Entrance Foyer, Open Floorplan, Pantry, Split Bedroom, Vaulted Ceiling(s), Walk-In Closet(s)
Heating Forced Air, Heat Pump, Natural Gas
Cooling Ceiling Fan(s), Central Air, Heat Pump
Flooring Carpet, Tile, Wood
Fireplaces Type Great Room, Porch
Fireplace true
Appliance Dishwasher, Dryer, Electric Oven, Electric Range, Electric Water Heater, Microwave, Refrigerator, Washer
Exterior
Exterior Feature Lawn Maintenance
Community Features Clubhouse, Fitness Center, Gated, Golf, Hot Tub, Outdoor Pool, Pond, Recreation Area, Tennis Court(s), Walking Trails
Waterfront Description Boat Slip – Community, Lake, Paddlesport Launch Site - Community
Roof Type Shingle
Building
Lot Description Private, Sloped, Wooded
Foundation Crawl Space, Other - See Remarks
Sewer Septic Installed, Shared Septic
Water Community Well
Architectural Style Cottage
Level or Stories One
Structure Type Wood
New Construction false
Construction Status Completed
Schools
Elementary Schools Fairview
Middle Schools Fairview
High Schools Smoky Mountain
Others
HOA Name FirstService Residential
Senior Community false
Restrictions Architectural Review,Manufactured Home Not Allowed,Modular Not Allowed,Square Feet
Acceptable Financing Cash, Conventional
Listing Terms Cash, Conventional
Special Listing Condition None
Read Less
Want to know what your home might be worth? Contact us for a FREE valuation!

Our team is ready to help you sell your home for the highest possible price ASAP
© 2024 Listings courtesy of Canopy MLS as distributed by MLS GRID. All Rights Reserved.
Bought with Non Member • MLS Administration








