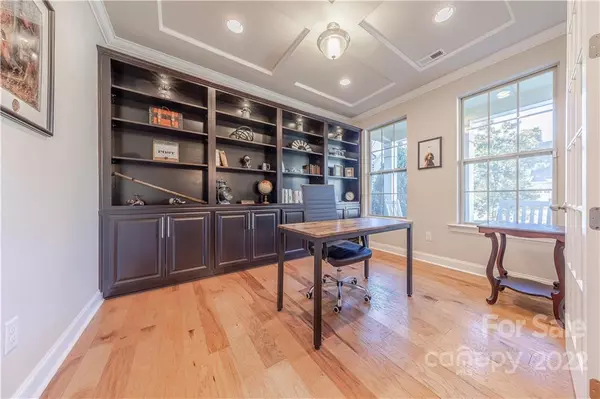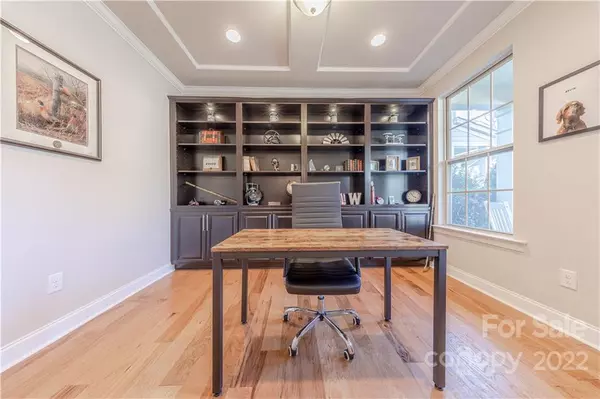$598,000
$598,000
For more information regarding the value of a property, please contact us for a free consultation.
958 Emory LN Fort Mill, SC 29708
3 Beds
3 Baths
2,564 SqFt
Key Details
Sold Price $598,000
Property Type Single Family Home
Sub Type Single Family Residence
Listing Status Sold
Purchase Type For Sale
Square Footage 2,564 sqft
Price per Sqft $233
Subdivision Brayden
MLS Listing ID 3932166
Sold Date 02/17/23
Style Transitional
Bedrooms 3
Full Baths 2
Half Baths 1
HOA Fees $52
HOA Y/N 1
Abv Grd Liv Area 2,564
Year Built 2015
Lot Size 6,534 Sqft
Acres 0.15
Lot Dimensions per tax records
Property Description
Prepare to be impressed by this stunning formal model home situated on a corner lot in Fort Mill’s desirable Brayden neighborhood. Hardwood floors unite the bright natural light filled open floor plan. Study, with French doors and built-in shelving is across from an oversized dining room with detailed accent walls. Enormous kitchen offers deluxe island, quartz counters, upgraded stainless appliances and butler’s pantry. Huge great room is perfect for entertaining with shiplap accented fireplace. Upstairs the expansive primary suite offers tons of natural light, spa-like bathroom with double vanity, garden tub, glass enclosed shower and walk-in closet. Two additional generous bedrooms upstairs plus open loft that leads to front balcony. Relax on the covered back patio overlooking the paver patio side yard and detached 2-car garage. Wonderful landscaping, with in-ground irrigation and landscape lighting. Truly a must see!
Location
State SC
County York
Zoning SFR
Interior
Interior Features Attic Stairs Pulldown, Built-in Features, Cable Prewire, Entrance Foyer, Garden Tub, Kitchen Island, Open Floorplan, Pantry, Split Bedroom, Walk-In Closet(s), Walk-In Pantry
Heating Forced Air, Natural Gas, Zoned
Cooling Central Air, Zoned
Flooring Carpet, Hardwood, Tile, Wood
Fireplaces Type Fire Pit
Fireplace false
Appliance Disposal, Electric Water Heater, ENERGY STAR Qualified Dishwasher, ENERGY STAR Qualified Light Fixtures, Exhaust Fan, Gas Cooktop, Microwave, Plumbed For Ice Maker, Self Cleaning Oven, Wall Oven
Exterior
Exterior Feature Fire Pit
Garage Spaces 2.0
Community Features Clubhouse, Outdoor Pool, Playground, Pond, Recreation Area, Street Lights, Walking Trails
Roof Type Shingle
Garage true
Building
Lot Description Corner Lot, Level
Foundation Slab
Sewer Public Sewer
Water City
Architectural Style Transitional
Level or Stories Two
Structure Type Fiber Cement, Stone
New Construction false
Schools
Elementary Schools Unspecified
Middle Schools Unspecified
High Schools Unspecified
Others
HOA Name Kuester Mgmt
Senior Community false
Acceptable Financing Cash, Conventional, VA Loan
Listing Terms Cash, Conventional, VA Loan
Special Listing Condition None
Read Less
Want to know what your home might be worth? Contact us for a FREE valuation!

Our team is ready to help you sell your home for the highest possible price ASAP
© 2024 Listings courtesy of Canopy MLS as distributed by MLS GRID. All Rights Reserved.
Bought with Steve Miller • Better Homes and Gardens Real








