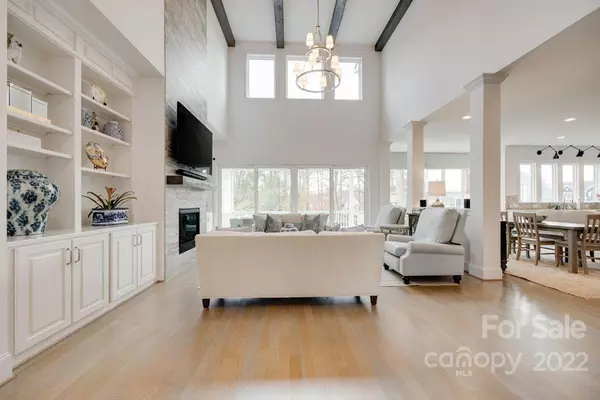$1,160,000
$1,195,000
2.9%For more information regarding the value of a property, please contact us for a free consultation.
200 Seven Oaks LNDG Belmont, NC 28012
5 Beds
5 Baths
4,337 SqFt
Key Details
Sold Price $1,160,000
Property Type Single Family Home
Sub Type Single Family Residence
Listing Status Sold
Purchase Type For Sale
Square Footage 4,337 sqft
Price per Sqft $267
Subdivision Mclean - South Shore
MLS Listing ID 3928996
Sold Date 02/22/23
Style Transitional
Bedrooms 5
Full Baths 4
Half Baths 1
HOA Fees $100/mo
HOA Y/N 1
Abv Grd Liv Area 4,337
Year Built 2016
Lot Size 0.660 Acres
Acres 0.66
Property Description
Welcome to 200 Seven Oaks Landing located in desirable Mclean-South Shore neighborhood on picturesque Lake Wylie. This stunning award-winning Peachtree model home sits on a corner lot & features 5 bedrooms/4.5 baths. High ceilings, exquisite lighting/trim package, & beautiful hardwoods throughout. Gourmet kitchen with SS appliances, oversized island with quartz counters, large bar area/butler's pantry/laundry room. Gather in two-story family room around cozy gas fireplace with custom built-ins. Master bedroom located on main floor, with ensuite that boasts dual vanities, two walk-in closets, luxurious bathtub & large shower. Study sits adjacent to formal dining room. Additional spacious bedrooms/bathrooms/walk-in attic located upstairs. Outdoor area offers covered deck, patio with firepit & 3 car garage. Neighborhood amenities include pool, gym, clubhouse, playground, kayak launch & walking trails. Minutes from historic downtown Belmont, airport and Uptown Charlotte.
Location
State NC
County Gaston
Zoning GR-CD
Rooms
Basement Exterior Entry
Main Level Bedrooms 1
Interior
Interior Features Attic Walk In, Breakfast Bar, Built-in Features, Cable Prewire, Cathedral Ceiling(s), Entrance Foyer, Garden Tub, Kitchen Island, Open Floorplan, Pantry, Tray Ceiling(s), Vaulted Ceiling(s), Walk-In Closet(s), Walk-In Pantry
Heating Forced Air, Natural Gas, Zoned
Cooling Central Air, Zoned
Flooring Carpet, Tile, Wood
Fireplaces Type Fire Pit, Gas Log
Fireplace true
Appliance Convection Oven, Dishwasher, Disposal, Electric Oven, Electric Water Heater, ENERGY STAR Qualified Dishwasher, Exhaust Fan, Exhaust Hood, Gas Cooktop, Microwave, Oven, Plumbed For Ice Maker, Self Cleaning Oven, Wall Oven
Exterior
Exterior Feature Fire Pit, In-Ground Irrigation
Community Features Clubhouse, Fitness Center, Outdoor Pool, Playground, Walking Trails
Utilities Available Cable Available, Underground Power Lines, Wired Internet Available
Roof Type Shingle
Parking Type Attached Garage
Garage true
Building
Lot Description Wooded
Foundation Crawl Space
Sewer Public Sewer
Water Public
Architectural Style Transitional
Level or Stories Two
Structure Type Brick Partial, Fiber Cement, Wood
New Construction false
Schools
Elementary Schools New Hope
Middle Schools Cramerton
High Schools South Point (Nc)
Others
Senior Community false
Special Listing Condition None
Read Less
Want to know what your home might be worth? Contact us for a FREE valuation!

Our team is ready to help you sell your home for the highest possible price ASAP
© 2024 Listings courtesy of Canopy MLS as distributed by MLS GRID. All Rights Reserved.
Bought with Lena Horrigan • EXP Realty LLC Ballantyne








