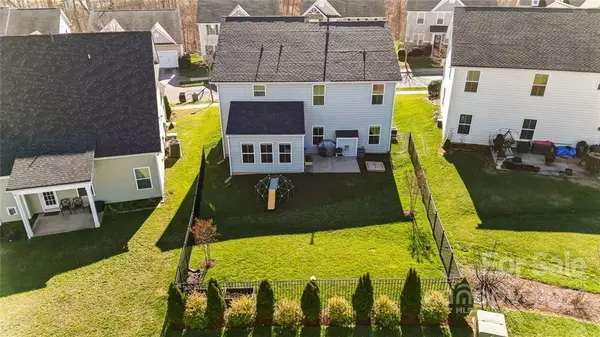$460,000
$449,999
2.2%For more information regarding the value of a property, please contact us for a free consultation.
4874 Breden ST Kannapolis, NC 28081
4 Beds
3 Baths
2,973 SqFt
Key Details
Sold Price $460,000
Property Type Single Family Home
Sub Type Single Family Residence
Listing Status Sold
Purchase Type For Sale
Square Footage 2,973 sqft
Price per Sqft $154
Subdivision Kellswater Bridge
MLS Listing ID 3933305
Sold Date 02/21/23
Style Traditional
Bedrooms 4
Full Baths 2
Half Baths 1
HOA Fees $159/mo
HOA Y/N 1
Abv Grd Liv Area 2,973
Year Built 2013
Lot Size 6,098 Sqft
Acres 0.14
Property Description
Welcome to this gorgeous home! This home is located in sought after Kellswater Bridge Community which has numerous amenities to offer. The club house, fitness center, outdoor pool, recreation area, playground, tennis courts, and walking trails, that lead to Irish Buffalo Creek Greenway all for your family to enjoy. This home has a wonderful open floor plan. The gourmet kitchen has 42 inch cabinets, kitchen island, granite counter tops, and stainless steel appliances, that remain. The kitchen is open to the great room with gas fireplace, and the breakfast area that overlooks the new garden and fully fenced backyard. The primary bedroom is oversized with sitting area for relaxing. Primary bath has dual vanities, separate shower and tub for soaking. Large 4th bedroom with closet
that could be used as 2nd primary, bonus room, or media room for entertaining . Close to I-85 shopping,
restaurants and more! Best value in the community! Professional Photos coming!
Location
State NC
County Cabarrus
Zoning TND
Interior
Interior Features Attic Stairs Pulldown, Breakfast Bar, Cable Prewire, Entrance Foyer, Garden Tub, Kitchen Island, Pantry, Split Bedroom, Tray Ceiling(s), Walk-In Closet(s)
Heating Forced Air, Natural Gas
Cooling Ceiling Fan(s), Central Air
Flooring Carpet, Tile, Tile, Vinyl
Fireplaces Type Gas Log, Great Room
Fireplace true
Appliance Dishwasher, Disposal, Dryer, Electric Cooktop, Electric Oven, Electric Range, Microwave, Oven, Plumbed For Ice Maker, Refrigerator, Tankless Water Heater, Washer
Exterior
Garage Spaces 2.0
Fence Fenced
Community Features Clubhouse, Fitness Center, Outdoor Pool, Playground, Recreation Area, Sidewalks, Tennis Court(s), Walking Trails
Utilities Available Cable Available
Roof Type Shingle
Garage true
Building
Lot Description Cul-De-Sac
Foundation Slab
Sewer Public Sewer, County Sewer
Water City
Architectural Style Traditional
Level or Stories Two
Structure Type Vinyl
New Construction false
Schools
Elementary Schools Unspecified
Middle Schools Unspecified
High Schools Unspecified
Others
HOA Name Hawthorne Management
Senior Community false
Special Listing Condition None
Read Less
Want to know what your home might be worth? Contact us for a FREE valuation!

Our team is ready to help you sell your home for the highest possible price ASAP
© 2024 Listings courtesy of Canopy MLS as distributed by MLS GRID. All Rights Reserved.
Bought with Amy Evans • Lantern Realty & Development, LLC








