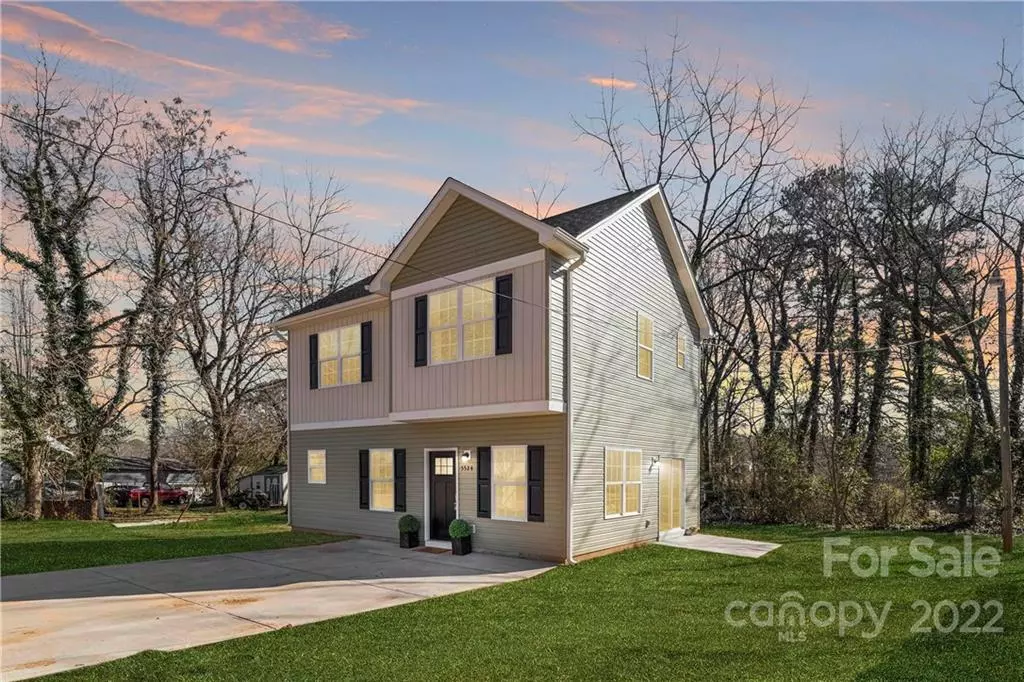$308,000
$299,000
3.0%For more information regarding the value of a property, please contact us for a free consultation.
5524 Howard ST Charlotte, NC 28269
3 Beds
3 Baths
1,500 SqFt
Key Details
Sold Price $308,000
Property Type Single Family Home
Sub Type Single Family Residence
Listing Status Sold
Purchase Type For Sale
Square Footage 1,500 sqft
Price per Sqft $205
Subdivision Hemphill Heights
MLS Listing ID 3930131
Sold Date 02/21/23
Style Traditional
Bedrooms 3
Full Baths 2
Half Baths 1
Construction Status Completed
Abv Grd Liv Area 1,500
Year Built 2022
Lot Size 4,748 Sqft
Acres 0.109
Property Description
Situated on a low-maintenance block is this neat and tidy three-bedroom home. With an open-plan layout featuring modern finishes and fixtures, and a quiet and peaceful location, this property is sure to impress from the moment you arrive. Immediately inside you’ll discover stunning wide-plank flooring underfoot in the main living spaces, plush carpets in the bedrooms and stylish fixtures throughout. The gourmet kitchen features stainless steel appliances, a pantry, an island and sweeping countertops. From here you can move into the spacious living and dining area, or for those times you feel like dining alfresco you can step out through the sliding glass doors to the back patio. All 3 bedrooms in the home are generous in size, as are the two well appointed full baths and one half bath. A well-equipped laundry nook extends the layout further. This home is also furnished with a Fridge and a full stainless steel appliance package!
Location
State NC
County Mecklenburg
Zoning R5
Interior
Interior Features Garden Tub, Kitchen Island
Heating Heat Pump
Cooling Central Air
Flooring Carpet, Laminate
Fireplace false
Appliance Dishwasher, Electric Cooktop, Electric Water Heater, Microwave, Refrigerator
Exterior
Roof Type Shingle
Parking Type Driveway
Building
Foundation Slab
Builder Name Northway Homes
Sewer Public Sewer
Water City
Architectural Style Traditional
Level or Stories Two
Structure Type Vinyl
New Construction true
Construction Status Completed
Schools
Elementary Schools Unspecified
Middle Schools Unspecified
High Schools Unspecified
Others
Senior Community false
Acceptable Financing Cash, Conventional, FHA, VA Loan
Listing Terms Cash, Conventional, FHA, VA Loan
Special Listing Condition None
Read Less
Want to know what your home might be worth? Contact us for a FREE valuation!

Our team is ready to help you sell your home for the highest possible price ASAP
© 2024 Listings courtesy of Canopy MLS as distributed by MLS GRID. All Rights Reserved.
Bought with Hali Eplin • COMPASS








