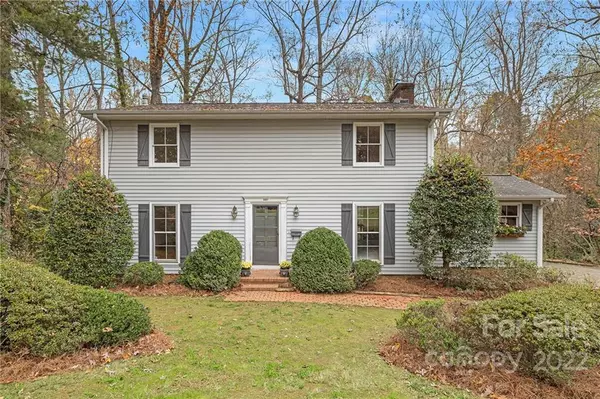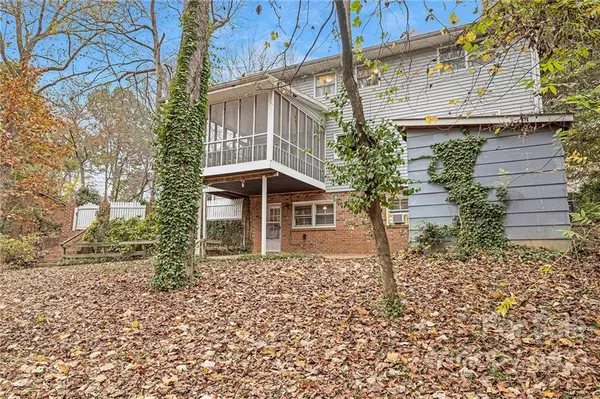$304,000
$389,900
22.0%For more information regarding the value of a property, please contact us for a free consultation.
3007 Courtland DR Gastonia, NC 28056
4 Beds
4 Baths
3,049 SqFt
Key Details
Sold Price $304,000
Property Type Single Family Home
Sub Type Single Family Residence
Listing Status Sold
Purchase Type For Sale
Square Footage 3,049 sqft
Price per Sqft $99
Subdivision Monticello Woods
MLS Listing ID 3923053
Sold Date 02/15/23
Style Colonial
Bedrooms 4
Full Baths 3
Half Baths 1
HOA Fees $3/ann
HOA Y/N 1
Abv Grd Liv Area 2,295
Year Built 1967
Lot Size 1.000 Acres
Acres 1.0
Lot Dimensions 1.00
Property Description
4 bed 3.5 bath home in Monticello Woods. Main level features large den with fireplace, breakfast area, half bath, kitchen, formal dining room, living room, and a large laundry/utility room. Screened porch overlooks the large, peaceful, wooded backyard. One acre lot is perfect for the active family. Second Floor has a large primary suite with private bath and walk in closet, two generous-sized secondary bedrooms and a second full bath. The walk out basement features a large storage room, full bath, living room with fireplace, bedroom and small kitchenette. This would be perfect to be used as secondary living quarters, guest suite or movie/game room. Solid wood interior doors, hardwood flooring in bedrooms, living room, kitchen and dining rooms, new carpet in Den and new plank vinyl in Laundry. Easy access to I-85 and Charlotte.
Location
State NC
County Gaston
Zoning RS-12
Rooms
Basement Basement, Partially Finished
Interior
Heating Forced Air, Natural Gas
Cooling Central Air, Window Unit(s)
Flooring Carpet, Linoleum, Tile, Vinyl, Wood
Fireplaces Type Living Room, Wood Burning
Fireplace true
Appliance Dishwasher, Electric Cooktop, Electric Oven, Gas Water Heater
Exterior
Roof Type Composition
Parking Type Driveway
Building
Lot Description Private
Sewer Public Sewer, Septic Installed
Water City
Architectural Style Colonial
Level or Stories Two
Structure Type Vinyl
New Construction false
Schools
Elementary Schools Gardner Park
Middle Schools Holbrook
High Schools Ashbrook
Others
HOA Name Monticello Woods HOA
Senior Community false
Restrictions No Representation
Acceptable Financing Cash, Conventional, FHA, VA Loan
Listing Terms Cash, Conventional, FHA, VA Loan
Special Listing Condition None
Read Less
Want to know what your home might be worth? Contact us for a FREE valuation!

Our team is ready to help you sell your home for the highest possible price ASAP
© 2024 Listings courtesy of Canopy MLS as distributed by MLS GRID. All Rights Reserved.
Bought with Carolyn Tibbetts • Coldwell Banker Realty








