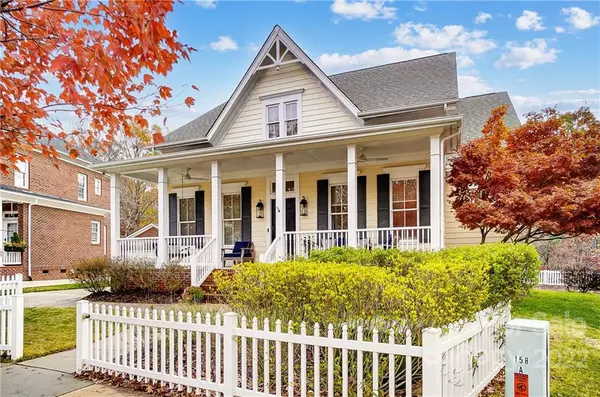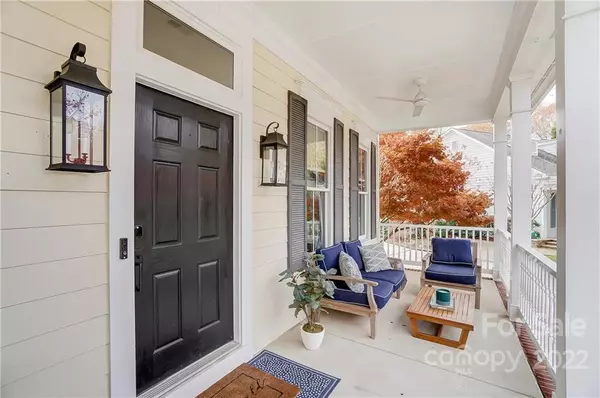$535,000
$550,000
2.7%For more information regarding the value of a property, please contact us for a free consultation.
2432 Commons CT Fort Mill, SC 29708
3 Beds
2 Baths
1,817 SqFt
Key Details
Sold Price $535,000
Property Type Single Family Home
Sub Type Single Family Residence
Listing Status Sold
Purchase Type For Sale
Square Footage 1,817 sqft
Price per Sqft $294
Subdivision Baxter Village
MLS Listing ID 3925736
Sold Date 02/16/23
Style Transitional
Bedrooms 3
Full Baths 2
Construction Status Completed
HOA Fees $91/ann
HOA Y/N 1
Abv Grd Liv Area 1,817
Year Built 2001
Lot Size 9,583 Sqft
Acres 0.22
Lot Dimensions .22
Property Description
Absolutely Gorgeous Ranch in the heart of Baxter Village! This beauty has been updated from top to bottom and sits on a fantastic homesite right across from a huge green space on Commons Ct. and backing to a wooded preserve. Step in from the awesome front porch and into a great open floor plan featuring a dedicated dining room, stunning kitchen and a spacious family room with gas fireplace, just perfect for gathering! The primary suite is split from the two nice size secondary bedrooms, and has a spectacular marble and onyx shower and vanity. Oversized garage with built in walk up storage loft and work benches! Baxter Village is home to impressive amenities including 2 community centers/pools, miles of trails, parks and playgrounds and the Baxter Town Center with eateries, shops, fitness options, the Fort Mill Library and so much more! Fantastic location close to I-77, downtown Fort Mill, Charlotte-Douglas International Airport and all that Uptown Charlotte has to offer! Welcome Home!
Location
State SC
County York
Zoning TND
Rooms
Main Level Bedrooms 3
Interior
Interior Features Attic Stairs Pulldown, Breakfast Bar, Entrance Foyer, Kitchen Island, Open Floorplan, Pantry, Split Bedroom, Walk-In Closet(s)
Heating Forced Air, Natural Gas
Cooling Ceiling Fan(s), Central Air
Flooring Tile, Wood
Fireplaces Type Gas Log, Great Room
Fireplace true
Appliance Dishwasher, Exhaust Fan, Gas Oven, Gas Range, Gas Water Heater, Microwave, Plumbed For Ice Maker, Self Cleaning Oven
Exterior
Garage Spaces 2.0
Community Features Clubhouse, Outdoor Pool, Playground, Recreation Area, Sidewalks, Street Lights, Tennis Court(s), Walking Trails
Utilities Available Cable Available
Roof Type Shingle
Parking Type Attached Garage, Garage Faces Side
Garage true
Building
Lot Description Cul-De-Sac, Wooded
Foundation Crawl Space
Sewer County Sewer
Water County Water
Architectural Style Transitional
Level or Stories One
Structure Type Fiber Cement
New Construction false
Construction Status Completed
Schools
Elementary Schools Orchard Park
Middle Schools Pleasant Knoll
High Schools Fort Mill
Others
HOA Name Kuester
Senior Community false
Restrictions Architectural Review
Acceptable Financing Cash, Conventional, FHA, VA Loan
Listing Terms Cash, Conventional, FHA, VA Loan
Special Listing Condition None
Read Less
Want to know what your home might be worth? Contact us for a FREE valuation!

Our team is ready to help you sell your home for the highest possible price ASAP
© 2024 Listings courtesy of Canopy MLS as distributed by MLS GRID. All Rights Reserved.
Bought with Corinne Tate • EXP Realty LLC Market St








