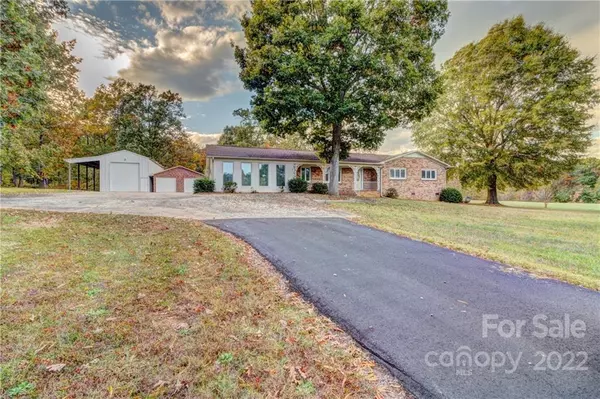$411,500
$429,000
4.1%For more information regarding the value of a property, please contact us for a free consultation.
1405 Foster RD Cherryville, NC 28021
3 Beds
2 Baths
2,169 SqFt
Key Details
Sold Price $411,500
Property Type Single Family Home
Sub Type Single Family Residence
Listing Status Sold
Purchase Type For Sale
Square Footage 2,169 sqft
Price per Sqft $189
MLS Listing ID 3914959
Sold Date 02/15/23
Style Ranch
Bedrooms 3
Full Baths 2
Abv Grd Liv Area 2,169
Year Built 1977
Lot Size 2.400 Acres
Acres 2.4
Lot Dimensions 550x200
Property Description
Spacious, updated home in the Cherryville school district at the end of Foster Rd. The home sits on serene 2.4 acres of land surrounded by woods and pasture. The home features an open common area with a kitchen, dining room, and family room anchored by a doubled sided brick fireplace. Additionally, the home has a large den area with gas logs and a laundry room. Down the hallway lies the 3 bedrooms and ample storage closets. The primary suite has plenty of space for a large bed and furniture and a private bath with a large tile shower. The large, shared bathroom has a double vanity and a tiled shower/tub combo. The home also boasts a large attached double garage with a storage room. Back outside you'll find a nice front porch overlooking the private country setting, and a long, gated asphalt drive leading to the main concrete parking area. Also, there is an inground pool and three nice buildings with garage doors. The larger metal workshop/RV garage has an oversized garage door.
Location
State NC
County Gaston
Building/Complex Name none
Zoning R1
Rooms
Main Level Bedrooms 3
Interior
Heating Heat Pump
Cooling Ceiling Fan(s), Heat Pump
Flooring Tile, Wood
Fireplaces Type Family Room, Insert, See Through, Wood Burning
Fireplace true
Appliance Dishwasher, Electric Range, Electric Water Heater, Microwave, Refrigerator
Exterior
Exterior Feature In Ground Pool
Garage Spaces 2.0
Roof Type Shingle
Garage true
Building
Lot Description Private
Foundation Crawl Space
Sewer Septic Installed
Water Well
Architectural Style Ranch
Level or Stories One
Structure Type Brick Full, Vinyl
New Construction false
Schools
Elementary Schools Cherryville
Middle Schools John Chavis
High Schools Cherryville
Others
Senior Community false
Restrictions No Restrictions
Acceptable Financing Cash, Conventional, FHA, VA Loan
Listing Terms Cash, Conventional, FHA, VA Loan
Special Listing Condition None
Read Less
Want to know what your home might be worth? Contact us for a FREE valuation!

Our team is ready to help you sell your home for the highest possible price ASAP
© 2024 Listings courtesy of Canopy MLS as distributed by MLS GRID. All Rights Reserved.
Bought with Don Mott • Moss Realty








