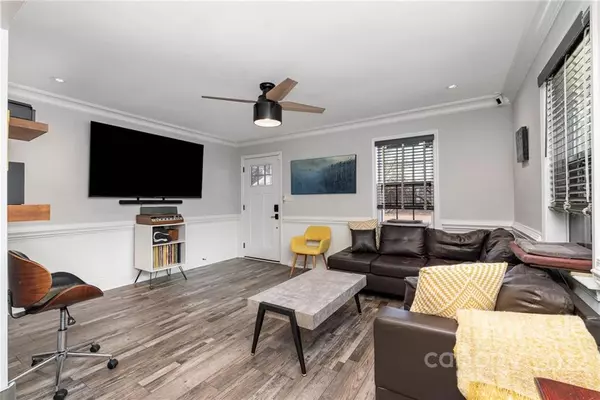$465,000
$469,900
1.0%For more information regarding the value of a property, please contact us for a free consultation.
2416 Grimes ST Charlotte, NC 28206
3 Beds
2 Baths
1,230 SqFt
Key Details
Sold Price $465,000
Property Type Single Family Home
Sub Type Single Family Residence
Listing Status Sold
Purchase Type For Sale
Square Footage 1,230 sqft
Price per Sqft $378
Subdivision Graham Heights
MLS Listing ID 3930401
Sold Date 02/15/23
Style Bungalow
Bedrooms 3
Full Baths 2
Abv Grd Liv Area 1,230
Year Built 1949
Lot Size 8,668 Sqft
Acres 0.199
Property Description
Don't miss this beautiful, rare, and updated bungalow walkable to Camp North End! The area is booming with growth and offers incredible access to Uptown, NoDa, Midwood, JCS, JWU, Optimist, interstates, light rail, restaurants, & entertainment. Enjoy 2019 Renovations: roof, HVAC, windows, walls, flooring, bathrooms, kitchen (refrigerator conveys!), crawlspace, fixtures throughout, fenced backyard, wide concrete driveway w/extended back patio, custom carport, custom built-ins, and more! With 3 bedrooms & 2 full baths, you'll have room to share and an office/gym! The primary bedroom has a true en suite & walk-in closet. Invite everyone over for a BBQ! The open easy-flow floor plan & outdoor space (equipped w/electricity, heater, fans, fire pit, jacuzzi, & TV!) are made for entertaining. 300+ sf. of additional storage/workspace under the house. No HOA! Previous buyer loved the property but was unable to move forward due to life changes/no issues and no inspections or appraisal completed.
Location
State NC
County Mecklenburg
Zoning R5
Rooms
Main Level Bedrooms 3
Interior
Interior Features Breakfast Bar, Built-in Features, Cable Prewire, Kitchen Island, Split Bedroom, Walk-In Closet(s)
Heating Forced Air, Natural Gas
Cooling Ceiling Fan(s), Central Air
Flooring Hardwood
Fireplaces Type Fire Pit
Appliance Dishwasher, Disposal, Electric Range, Gas Water Heater, Microwave, Plumbed For Ice Maker
Exterior
Exterior Feature Fire Pit, Hot Tub, In-Ground Irrigation, Storage
Fence Fenced
Utilities Available Cable Available
Parking Type Carport, Driveway
Building
Lot Description Green Area, Level, Wooded
Foundation Crawl Space, Other - See Remarks
Sewer Public Sewer
Water City
Architectural Style Bungalow
Level or Stories One
Structure Type Brick Full, Wood
New Construction false
Schools
Elementary Schools Druid Hills
Middle Schools Druid Hills Academy
High Schools West Charlotte
Others
Senior Community false
Special Listing Condition None
Read Less
Want to know what your home might be worth? Contact us for a FREE valuation!

Our team is ready to help you sell your home for the highest possible price ASAP
© 2024 Listings courtesy of Canopy MLS as distributed by MLS GRID. All Rights Reserved.
Bought with Keith Magnuson • Mountain Island Lake Realty LLC








