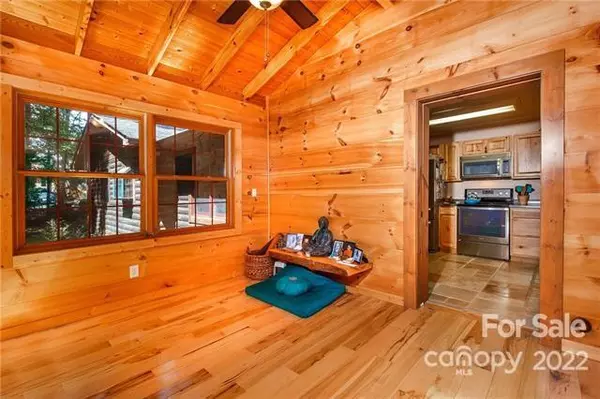$395,000
$385,000
2.6%For more information regarding the value of a property, please contact us for a free consultation.
64 Scarlett DR Pisgah Forest, NC 28768
2 Beds
2 Baths
1,573 SqFt
Key Details
Sold Price $395,000
Property Type Single Family Home
Sub Type Single Family Residence
Listing Status Sold
Purchase Type For Sale
Square Footage 1,573 sqft
Price per Sqft $251
Subdivision Fernwood
MLS Listing ID 3930244
Sold Date 02/07/23
Style Cabin
Bedrooms 2
Full Baths 2
Abv Grd Liv Area 1,573
Year Built 1975
Lot Size 0.810 Acres
Acres 0.81
Property Description
Cozy, mountain cabin home offering one level living within 10 minutes of Downtown Brevard yet offering mountain get away feel so desired! Have breakfast in the light filled sunroom! Curl up in front of the wood burning, insert fireplace on a cold winter night in the open concept great room. Reduce energy costs through solar panels & fireplace that puts out heat through the FP venting system. Take a jacuzzi bath in the garden tub overlooking the canyon/mountains. Appreciate the character of the home with its beautiful wood floors, built in bookcases, decks off the back to bask in the tranquil setting. Enjoy the fenced yard for the pets in your life! Notice how well this home has been maintained with it's newer roof & HVAC (2019), portable generator, radon mitigation system, new septic drain field & more where all that's left to do is move in! Transylvania County offers over 250 waterfalls & home located 20 minutes from Dupont State Park with some of the prettiest scenery in the county!
Location
State NC
County Transylvania
Zoning None
Rooms
Main Level Bedrooms 2
Interior
Interior Features Built-in Features, Garden Tub, Open Floorplan, Walk-In Closet(s)
Heating Heat Pump
Cooling Attic Fan, Ceiling Fan(s), Heat Pump
Flooring Carpet, Tile, Wood
Fireplaces Type Great Room
Fireplace true
Appliance Dishwasher, Electric Range, Electric Water Heater, Exhaust Fan, Microwave, Refrigerator
Exterior
Garage Spaces 1.0
Fence Fenced
View Winter
Roof Type Shingle
Parking Type Attached Garage, Parking Space(s)
Garage true
Building
Lot Description Wooded, Wooded
Foundation Crawl Space, Other - See Remarks
Sewer Septic Installed
Water Well
Architectural Style Cabin
Level or Stories One
Structure Type Wood
New Construction false
Schools
Elementary Schools Unspecified
Middle Schools Unspecified
High Schools Unspecified
Others
Senior Community false
Restrictions No Representation
Acceptable Financing Cash, Conventional
Listing Terms Cash, Conventional
Special Listing Condition None
Read Less
Want to know what your home might be worth? Contact us for a FREE valuation!

Our team is ready to help you sell your home for the highest possible price ASAP
© 2024 Listings courtesy of Canopy MLS as distributed by MLS GRID. All Rights Reserved.
Bought with Deborah Betts • Looking Glass Realty, Connestee Falls








