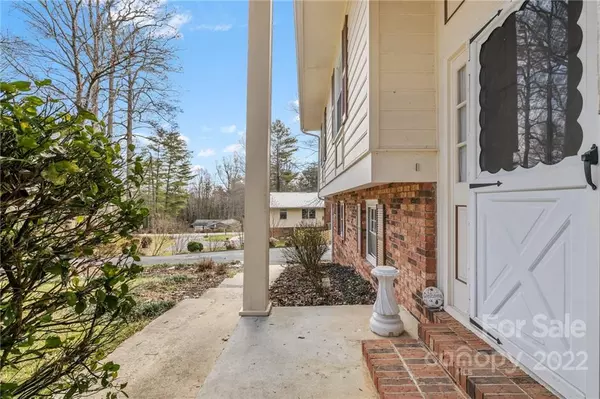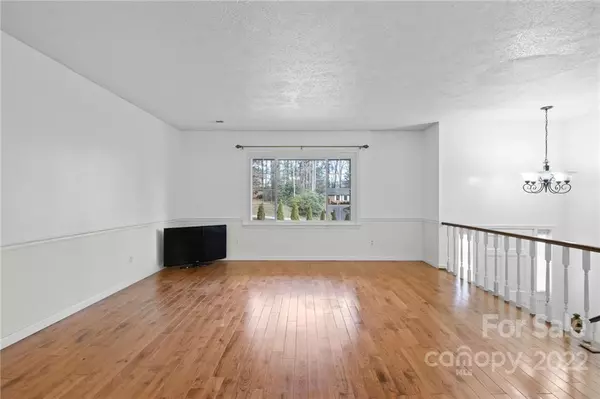$398,000
$375,000
6.1%For more information regarding the value of a property, please contact us for a free consultation.
844 Greenwood DR Hendersonville, NC 28791
3 Beds
3 Baths
1,961 SqFt
Key Details
Sold Price $398,000
Property Type Single Family Home
Sub Type Single Family Residence
Listing Status Sold
Purchase Type For Sale
Square Footage 1,961 sqft
Price per Sqft $202
Subdivision Dellwood
MLS Listing ID 3930949
Sold Date 02/10/23
Bedrooms 3
Full Baths 2
Half Baths 1
HOA Fees $2/ann
HOA Y/N 1
Abv Grd Liv Area 1,961
Year Built 1980
Lot Size 0.530 Acres
Acres 0.53
Property Sub-Type Single Family Residence
Property Description
Multiple offers received. HIGHEST AND BEST BY 2:00 PM SUNDAY 1/8/23. Welcome to this well-maintained home in the desirable Dellwood neighborhood! It is privately situated on over a 1/2 acre lot, located right outside city limits - enjoy all the conveniences of Hendersonville without the city taxes. The main level of this 1,900+ sqft home features an open and spacious living room, dining room and kitchen updated with granite countertops & new dishwasher. Enjoy sliding door access to the newly refreshed screen porch, grilling deck & spacious backyard. Down the hall you'll find 2 guest bedrooms, guest bath with shower/tub combo & primary bedroom with ensuite bathroom. The lower level features the spacious den/bonus room with gas fireplace (will need propane tank installed), half bath with laundry and a 2-car garage. Newer hardwood floors, newer roof (2018 per seller), HVAC system (2018 per seller), and refinished screened-in patio.
Location
State NC
County Henderson
Zoning R-20
Rooms
Basement Basement Garage Door
Main Level Bedrooms 3
Interior
Heating Heat Pump
Cooling Attic Fan, Heat Pump
Flooring Tile, Vinyl, Wood
Fireplaces Type Propane
Fireplace true
Appliance Dishwasher, Dryer, Electric Cooktop, Electric Oven, Electric Water Heater, Microwave, Refrigerator, Washer
Laundry Lower Level
Exterior
Garage Spaces 2.0
Roof Type Shingle
Street Surface Asphalt, Paved
Accessibility Two or More Access Exits
Porch Enclosed, Patio, Rear Porch
Garage true
Building
Lot Description Cleared, Wooded
Foundation Other - See Remarks
Sewer Septic Installed
Water City
Level or Stories Split Level
Structure Type Brick Partial, Wood
New Construction false
Schools
Elementary Schools Bruce Drysdale
Middle Schools Hendersonville
High Schools Hendersonville
Others
HOA Name Peg Price
Senior Community false
Restrictions Livestock Restriction,Manufactured Home Not Allowed
Acceptable Financing Cash, Conventional, Exchange, FHA, USDA Loan, VA Loan
Listing Terms Cash, Conventional, Exchange, FHA, USDA Loan, VA Loan
Special Listing Condition None
Read Less
Want to know what your home might be worth? Contact us for a FREE valuation!

Our team is ready to help you sell your home for the highest possible price ASAP
© 2025 Listings courtesy of Canopy MLS as distributed by MLS GRID. All Rights Reserved.
Bought with Jen Hubbell • Keller Williams Realty Mountain Partners







