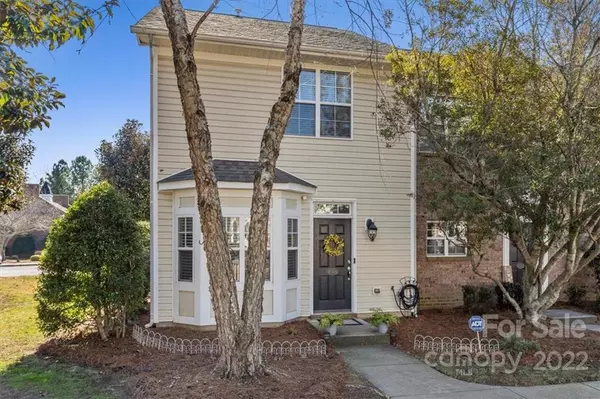$250,000
$250,000
For more information regarding the value of a property, please contact us for a free consultation.
11509 Savannah Creek DR Charlotte, NC 28273
2 Beds
3 Baths
1,194 SqFt
Key Details
Sold Price $250,000
Property Type Townhouse
Sub Type Townhouse
Listing Status Sold
Purchase Type For Sale
Square Footage 1,194 sqft
Price per Sqft $209
Subdivision Savannah Townhomes
MLS Listing ID 3927319
Sold Date 02/06/23
Style Traditional
Bedrooms 2
Full Baths 2
Half Baths 1
Construction Status Completed
HOA Fees $198/mo
HOA Y/N 1
Abv Grd Liv Area 1,194
Year Built 2002
Lot Dimensions 18x74x18x74
Property Sub-Type Townhouse
Property Description
Welcome to this picture perfect 2 bedroom, 2.5 bathroom end unit townhome in the Steele Creek area of Charlotte, NC! This inviting home welcomes you inside with wood floors and neutral paint that reflects all the beautiful natural light an end unit provides. There is a front dining room that has a pass through wall to the kitchen. The kitchen features tons of counter and cabinet space for all your storage needs. The large living room has high ceilings and direct access to the adorable and fenced in patio outside that has an extra outside storage space. Upstairs each bedroom features vaulted ceilings and the primary room has a private ensuite bathroom and a large WIC. The second bedroom features a full bathroom as well, making it like a 2nd primary suite. The laundry is upstairs for the upmost easy & convenience. The community features a neighborhood pool & fitness center! This home is ideally located in the popular Steele Creek area & is close to shops, dining, Carowinds & Lake Wylie.
Location
State NC
County Mecklenburg
Building/Complex Name Savannah Townhomes
Zoning R12MF
Interior
Interior Features Attic Stairs Pulldown, Cable Prewire, Entrance Foyer, Storage
Heating Forced Air, Natural Gas
Cooling Ceiling Fan(s), Central Air
Flooring Carpet, Wood
Fireplace false
Appliance Disposal, Electric Oven, Electric Range, Gas Water Heater, Microwave, Oven
Laundry Electric Dryer Hookup, Upper Level
Exterior
Community Features Fitness Center, Outdoor Pool
Street Surface None, Paved
Porch Deck, Patio, Rear Porch
Building
Lot Description End Unit
Foundation Slab
Sewer Public Sewer
Water City
Architectural Style Traditional
Level or Stories Two
Structure Type Vinyl
New Construction false
Construction Status Completed
Schools
Elementary Schools Lake Wylie
Middle Schools Southwest
High Schools Olympic
Others
Pets Allowed Conditional
HOA Name Red Rock Management
Senior Community false
Acceptable Financing Cash, Conventional, FHA, VA Loan
Listing Terms Cash, Conventional, FHA, VA Loan
Special Listing Condition None
Read Less
Want to know what your home might be worth? Contact us for a FREE valuation!

Our team is ready to help you sell your home for the highest possible price ASAP
© 2025 Listings courtesy of Canopy MLS as distributed by MLS GRID. All Rights Reserved.
Bought with Julie Caskey • EXP REALTY LLC







