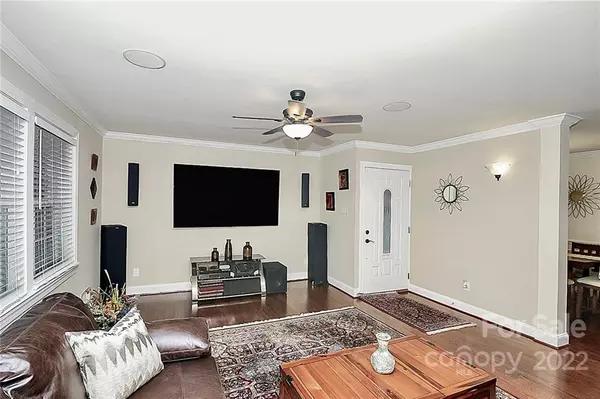$465,000
$449,900
3.4%For more information regarding the value of a property, please contact us for a free consultation.
3028 Sudbury RD Charlotte, NC 28205
3 Beds
2 Baths
1,869 SqFt
Key Details
Sold Price $465,000
Property Type Single Family Home
Sub Type Single Family Residence
Listing Status Sold
Purchase Type For Sale
Square Footage 1,869 sqft
Price per Sqft $248
Subdivision Windsor Park
MLS Listing ID 3929579
Sold Date 02/09/23
Style Transitional
Bedrooms 3
Full Baths 2
Abv Grd Liv Area 1,869
Year Built 1958
Lot Size 0.500 Acres
Acres 0.5
Property Description
Welcome to WINDSOR PARK! This spectacular 3BR 2BA home has almost every conceivable update! Custom finishes throughout. An oversized great room with a built-in surround-sound system. A gorgeous KIT with beautiful granite & tile finishes, an island with barstool seating & high-end stainless steel appls - fridge, MW, DW, smooth-top double oven & a custom exhaust. A separate dining area. A huge primary BR with a walk-in closet. An ensuite primary BA with custom cabinetry, double granite-topped vanity & tiled walk-in shower. Two large secondary BRs with abundant closets. A tiled secondary full BA. A separate laundry room. Beautifully refinished HDWD flooring throughout. Adjacent to the KIT is a secondary media/study/office with extra storage. A beautiful covered/tiled rear porch + an oversized deck. There is a detached workshop with covered storage. Large open rear yard. Concrete driveway for 4+ cars. Repl windows & new 30 yr arch shingles. This home has it all. No detail has been spared!
Location
State NC
County Mecklenburg
Zoning R4
Rooms
Main Level Bedrooms 3
Interior
Interior Features Built-in Features, Cable Prewire, Kitchen Island, Open Floorplan, Walk-In Closet(s)
Heating Forced Air, Natural Gas
Cooling Ceiling Fan(s), Central Air
Flooring Tile, Wood
Appliance Dishwasher, Disposal, Double Oven, Electric Oven, Exhaust Hood, Gas Water Heater, Microwave, Plumbed For Ice Maker, Refrigerator, Self Cleaning Oven
Exterior
Roof Type Shingle
Building
Foundation Crawl Space
Sewer Public Sewer
Water City
Architectural Style Transitional
Level or Stories One
Structure Type Brick Partial, Fiber Cement
New Construction false
Schools
Elementary Schools Unspecified
Middle Schools Unspecified
High Schools Unspecified
Others
Senior Community false
Acceptable Financing Cash, Conventional
Listing Terms Cash, Conventional
Special Listing Condition None
Read Less
Want to know what your home might be worth? Contact us for a FREE valuation!

Our team is ready to help you sell your home for the highest possible price ASAP
© 2024 Listings courtesy of Canopy MLS as distributed by MLS GRID. All Rights Reserved.
Bought with Tony Fiel • Allen Tate Davidson








