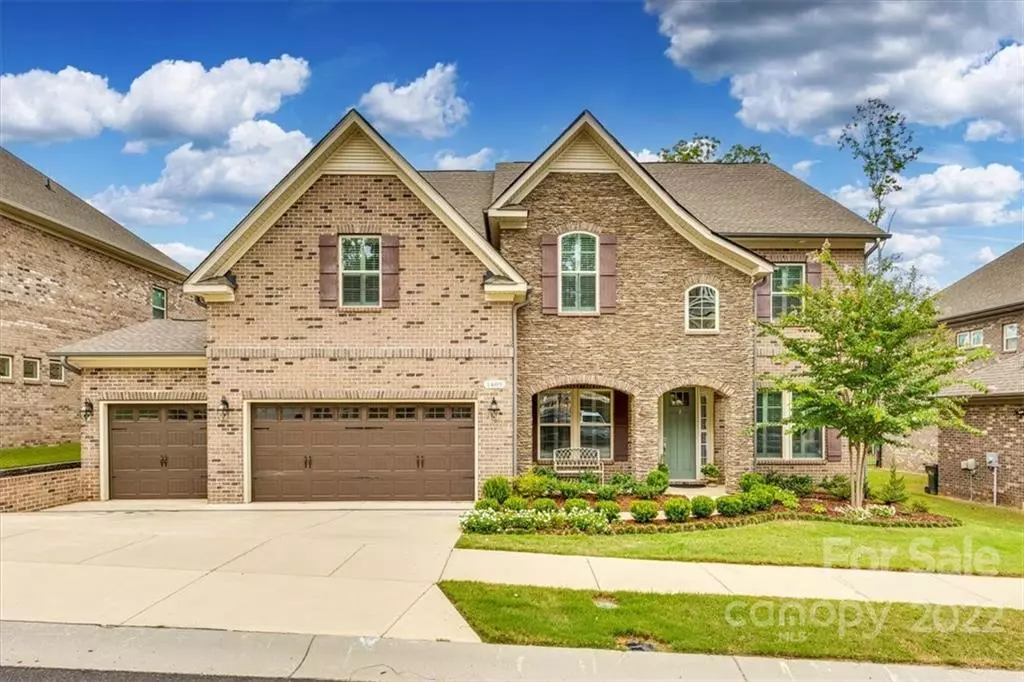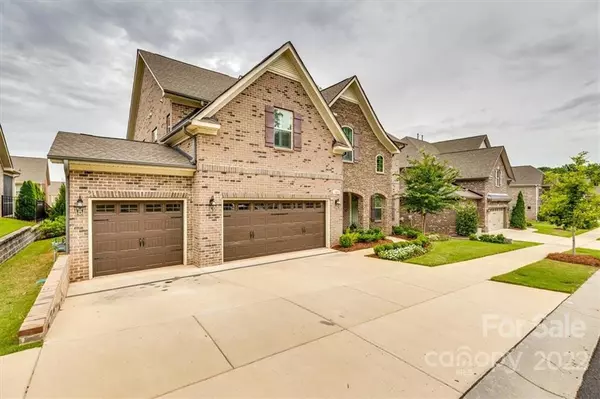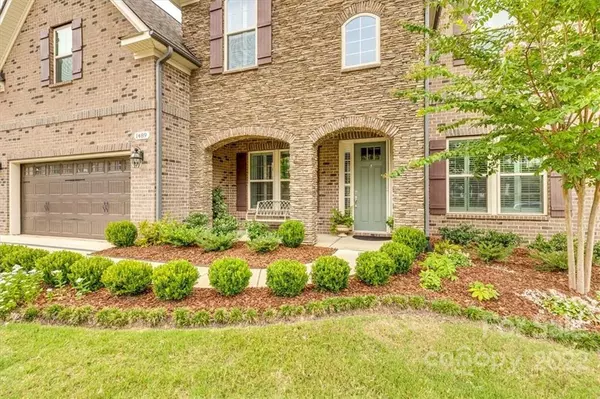$825,000
$849,900
2.9%For more information regarding the value of a property, please contact us for a free consultation.
1489 Afton WAY Fort Mill, SC 29708
5 Beds
4 Baths
4,327 SqFt
Key Details
Sold Price $825,000
Property Type Single Family Home
Sub Type Single Family Residence
Listing Status Sold
Purchase Type For Sale
Square Footage 4,327 sqft
Price per Sqft $190
Subdivision Brayden
MLS Listing ID 3896385
Sold Date 01/27/23
Style Traditional
Bedrooms 5
Full Baths 4
HOA Fees $54
HOA Y/N 1
Abv Grd Liv Area 4,327
Year Built 2018
Lot Size 8,712 Sqft
Acres 0.2
Property Description
LOCATION! Beautiful, impeccably maintained, one of few ALL-BRICK homes in DESIRABLE BRAYDEN! 5 BEDROOMS, 4 BATHS, BONUS, 3 CAR GARAGE. Back of house faces SOUTH for abundant light. Plantation shutters, coffered ceilings, gleaming hardwoods, formal Dining Room. FIRST FLOOR OFFICE w/ FRENCH DOORS. Great room w/ GAS FIREPLACE opens to gourmet kitchen w/ WHITE CABINETS, GRANITE counters/island, DOUBLE OVENS, large pantry, SS appliances, custom backslash, SOFT CLOSE DRAWERS throughout. MUD ROOM w/ drop zone, FIRST FLOOR GUEST ROOM w/ FULL BATH. Upstairs is OVERSIZED MASTER w/ ensuite bath, dual sinks, granite counters, walk-in shower, soaking tub, enormous closet! SECOND MASTER upstairs and 2 more bedrooms, Jack/Jill bath. Large light-filled BONUS for 2nd office/playroom. SCREENED PORCH w/ PRIVACY SCREEN opens to separate PATIOS, incl. paver patio w/ BUILT-IN GRILL, $30K in PROFESSIONAL LANDSCAPING, 5-ft FENCE. Homeowners added custom lighting, extra molding, extra insulation. Active HOA.
Location
State SC
County York
Zoning RES
Rooms
Main Level Bedrooms 1
Interior
Interior Features Breakfast Bar, Cathedral Ceiling(s), Entrance Foyer, Garden Tub, Kitchen Island, Pantry, Walk-In Closet(s)
Heating Central, Zoned
Cooling Ceiling Fan(s), Zoned
Flooring Carpet, Hardwood, Tile
Fireplaces Type Gas Log
Fireplace true
Appliance Dishwasher, Disposal, Double Oven, Electric Water Heater, Exhaust Hood, Gas Cooktop, Microwave, Plumbed For Ice Maker
Exterior
Garage Spaces 3.0
Fence Fenced
Community Features Clubhouse, Playground, Pond, Sidewalks, Street Lights, Walking Trails
Utilities Available Cable Available
Roof Type Shingle
Garage true
Building
Foundation Slab
Sewer Public Sewer
Water City
Architectural Style Traditional
Level or Stories Two
Structure Type Brick Full
New Construction false
Schools
Elementary Schools Gold Hill
Middle Schools Pleasant Knoll
High Schools Fort Mill
Others
HOA Name Kuester
Acceptable Financing Cash, Conventional, FHA, VA Loan
Listing Terms Cash, Conventional, FHA, VA Loan
Special Listing Condition None
Read Less
Want to know what your home might be worth? Contact us for a FREE valuation!

Our team is ready to help you sell your home for the highest possible price ASAP
© 2024 Listings courtesy of Canopy MLS as distributed by MLS GRID. All Rights Reserved.
Bought with Bobby Sisk • Nestlewood Realty, LLC








