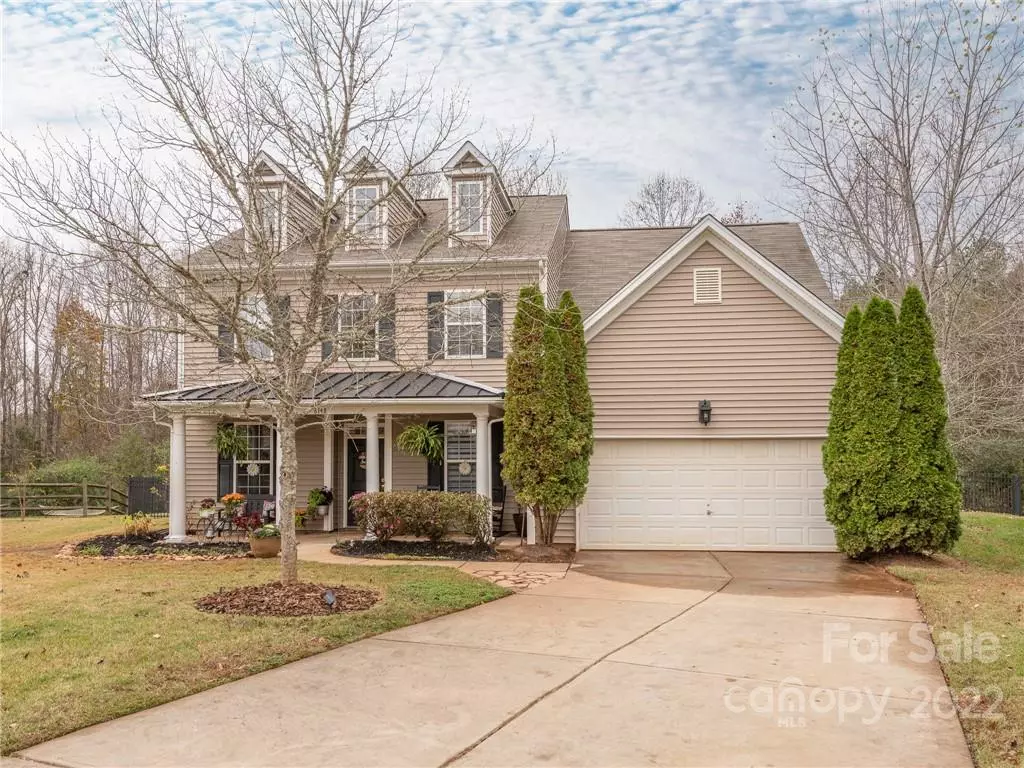$468,000
$475,000
1.5%For more information regarding the value of a property, please contact us for a free consultation.
6148 Vinecrest DR Indian Land, SC 29707
4 Beds
3 Baths
3,417 SqFt
Key Details
Sold Price $468,000
Property Type Single Family Home
Sub Type Single Family Residence
Listing Status Sold
Purchase Type For Sale
Square Footage 3,417 sqft
Price per Sqft $136
Subdivision Legacy Park
MLS Listing ID 3922331
Sold Date 01/24/23
Style Traditional
Bedrooms 4
Full Baths 2
Half Baths 1
HOA Fees $52/qua
HOA Y/N 1
Abv Grd Liv Area 3,417
Year Built 2006
Lot Size 0.380 Acres
Acres 0.38
Lot Dimensions 38 X 177 X 92 X 75 X 154
Property Description
Just South of Ballantyne in Southern Charlotte, Indian Land Living means affordable SC Taxes. Traditional style home, sits on a cul-de-sac & backs up to a sizable wooded, private lot. The great room has a gas fire place, 20 ft ceilings & opens up to the spacious kitchen, with gas range with 5 burners, major counter space, panty & cabinet storage. The primary bedroom features a tray ceiling. Endless opportunities on the second level for bedrooms, additional office, bed/bonus. The third floor can be designed as the TRUE Entertainment Bonus Room for Media, Game Room! Surround Sound (pool table Vintage Brunswick Hawthorne to convey) The neighborhood offers many amenities, basketball, volleyball courts, soccer field, pool with slides, ect. Super Convenient to Daily Living Needs; Restaurants, Shopping, Grocery, Medical, Cleaners. 30 minutes to Charlotte Douglas International Airport. Andrew Jackson State Park aprox 10 miles This is a value for the amount of space & location!
Location
State SC
County Lancaster
Zoning MDR
Rooms
Main Level Bedrooms 1
Interior
Interior Features Breakfast Bar, Cable Prewire, Entrance Foyer, Garden Tub, Open Floorplan, Pantry, Tray Ceiling(s), Walk-In Closet(s)
Heating Electric, Forced Air, Natural Gas
Cooling Ceiling Fan(s), Central Air
Flooring Carpet, Tile, Wood
Fireplaces Type Gas Log, Great Room
Appliance Dishwasher, Disposal, Dryer, Gas Range, Gas Water Heater, Microwave, Refrigerator, Washer
Exterior
Garage Spaces 2.0
Fence Fenced, Invisible
Community Features Clubhouse, Outdoor Pool, Playground, Pond, Recreation Area, Sidewalks, Street Lights, Tennis Court(s), Walking Trails, Other
Utilities Available Cable Available, Gas
Roof Type Shingle
Parking Type Driveway
Garage true
Building
Lot Description Cul-De-Sac, Wooded
Foundation Slab
Builder Name D.R. Horton
Sewer Public Sewer
Water City
Architectural Style Traditional
Level or Stories Two and a Half
Structure Type Vinyl
New Construction false
Schools
Elementary Schools Indian Land
Middle Schools Indian Land
High Schools Indian Land
Others
HOA Name Braesel Management
Senior Community false
Restrictions Subdivision
Acceptable Financing Cash, Conventional
Listing Terms Cash, Conventional
Special Listing Condition None
Read Less
Want to know what your home might be worth? Contact us for a FREE valuation!

Our team is ready to help you sell your home for the highest possible price ASAP
© 2024 Listings courtesy of Canopy MLS as distributed by MLS GRID. All Rights Reserved.
Bought with Adela Hollar • EXP Realty LLC Ballantyne








