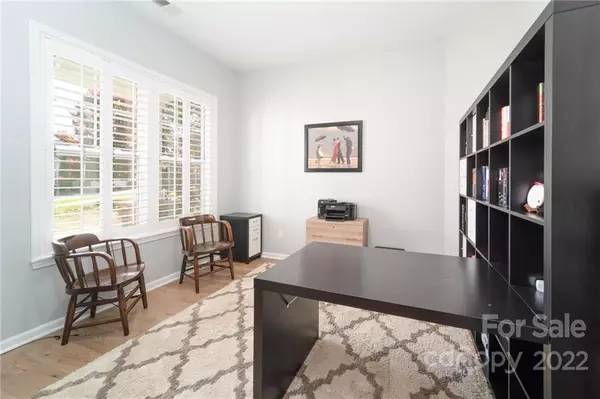$565,000
$570,000
0.9%For more information regarding the value of a property, please contact us for a free consultation.
10601 Coronet CT Harrisburg, NC 28075
3 Beds
3 Baths
2,541 SqFt
Key Details
Sold Price $565,000
Property Type Single Family Home
Sub Type Single Family Residence
Listing Status Sold
Purchase Type For Sale
Square Footage 2,541 sqft
Price per Sqft $222
Subdivision Hawthorne
MLS Listing ID 3920533
Sold Date 01/24/23
Bedrooms 3
Full Baths 2
Half Baths 1
HOA Fees $80/qua
HOA Y/N 1
Abv Grd Liv Area 2,541
Year Built 2011
Lot Size 0.440 Acres
Acres 0.44
Lot Dimensions 31x119x175x163
Property Description
Gorgeous ranch home tucked at the end of a quiet cul-de-sac street in the Hawthorne neighborhood of Harrisburg, NC. The open split bedroom floorplan includes a formal dining room, sunroom and office. This stunning home has brand-new hardwood floors, new paint, plantation shutters, granite countertops, gas stove, a large island, open floorplan that's perfect for entertaining. Step outside to the covered porch, stone patio that extends out to a firepit and built-in grill overlooking the private wooded back yard. Enjoy lots of company with the long driveway that leads back to a 3-car garage. Neighborhood amenities include a pool and playground.
Location
State NC
County Cabarrus
Zoning CURL
Rooms
Main Level Bedrooms 3
Interior
Interior Features Built-in Features, Entrance Foyer, Garden Tub, Kitchen Island, Open Floorplan, Pantry, Split Bedroom, Walk-In Closet(s), Walk-In Pantry
Heating Forced Air, Natural Gas
Cooling Ceiling Fan(s)
Flooring Carpet, Tile, Wood
Fireplaces Type Fire Pit, Great Room
Fireplace true
Appliance Convection Oven, Dishwasher, Disposal, Gas Cooktop, Gas Water Heater, Plumbed For Ice Maker, Wall Oven
Exterior
Exterior Feature Fire Pit
Garage Spaces 3.0
Community Features Outdoor Pool, Playground
Utilities Available Cable Available
Roof Type Shingle
Garage true
Building
Lot Description Cul-De-Sac
Foundation Slab
Sewer Public Sewer
Water City
Level or Stories One
Structure Type Fiber Cement
New Construction false
Schools
Elementary Schools Hickory Ridge
Middle Schools Hickory Ridge
High Schools Hickory Ridge
Others
HOA Name CSI Community Management
Acceptable Financing Cash, Conventional
Listing Terms Cash, Conventional
Special Listing Condition None
Read Less
Want to know what your home might be worth? Contact us for a FREE valuation!

Our team is ready to help you sell your home for the highest possible price ASAP
© 2024 Listings courtesy of Canopy MLS as distributed by MLS GRID. All Rights Reserved.
Bought with Anita Mott • Keller Williams South Park








