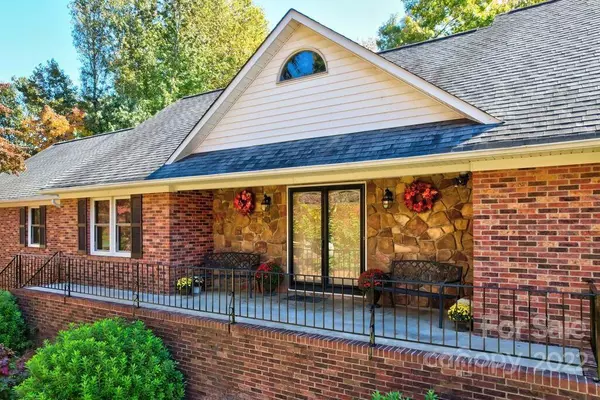$499,500
$499,500
For more information regarding the value of a property, please contact us for a free consultation.
204 Frontier CIR China Grove, NC 28023
4 Beds
3 Baths
5,039 SqFt
Key Details
Sold Price $499,500
Property Type Single Family Home
Sub Type Single Family Residence
Listing Status Sold
Purchase Type For Sale
Square Footage 5,039 sqft
Price per Sqft $99
Subdivision Timberfield
MLS Listing ID 3914938
Sold Date 01/13/23
Bedrooms 4
Full Baths 3
Abv Grd Liv Area 3,355
Year Built 1987
Lot Size 1.680 Acres
Acres 1.68
Lot Dimensions 278X297X229X285
Property Description
Looking for a 1.5 story home w/finished basement that sits on 1.68 acres close to I85 and Carson School District? Look no further! This beautiful full brick home offers tons of space w/over 3,350 heated sf on the main/upper levels and 1,684 heated sf in the finished basement! Home offers 4 BRs, 3 baths and screams character! Living/Kitchen/Dining offer an open floor plan perfect for entertaining. Living has a cozy FP w/gas logs. Chef's kitchen has bar area and island w/lots of counter and cabinet space! Walk in pantry is a plus. Spacious Primary and Secondary BRs! Primary bath has large walk in closet & vanity area. Upper level offers 1 BR, large closet and bonus/sitting area. Basement has open finished space and bath w/walk in shower that is perfect for family room/additional living/in law quarters. New HVAC in Basement & Sunroom, Double Hung Vinyl Windows & Generac in 2019, Well pump & tank replaced 2020.Ring cameras attached to eaves convey. Seller is offering a home warranty!
Location
State NC
County Rowan
Zoning SFR
Rooms
Basement Basement, Exterior Entry, Finished, Interior Entry
Main Level Bedrooms 3
Interior
Interior Features Attic Walk In, Entrance Foyer, Open Floorplan, Pantry, Walk-In Closet(s), Walk-In Pantry
Heating Heat Pump
Cooling Ceiling Fan(s), Heat Pump
Flooring Carpet, Laminate, Tile, Wood
Fireplaces Type Gas Log, Propane
Appliance Dishwasher, Electric Range, Electric Water Heater, Microwave, Plumbed For Ice Maker, Refrigerator
Exterior
Garage Spaces 2.0
Fence Fenced
Community Features None
Utilities Available Propane
Waterfront Description None
Roof Type Shingle
Parking Type Attached Garage, Garage Faces Side
Garage true
Building
Sewer Septic Installed
Water Well
Level or Stories One and One Half
Structure Type Brick Full
New Construction false
Schools
Elementary Schools China Grove
Middle Schools China Grove
High Schools Jesse Carson
Others
Restrictions Subdivision
Acceptable Financing Cash, Conventional, FHA, VA Loan
Listing Terms Cash, Conventional, FHA, VA Loan
Special Listing Condition None
Read Less
Want to know what your home might be worth? Contact us for a FREE valuation!

Our team is ready to help you sell your home for the highest possible price ASAP
© 2024 Listings courtesy of Canopy MLS as distributed by MLS GRID. All Rights Reserved.
Bought with Nicole Redmond • G2 Real Estate








