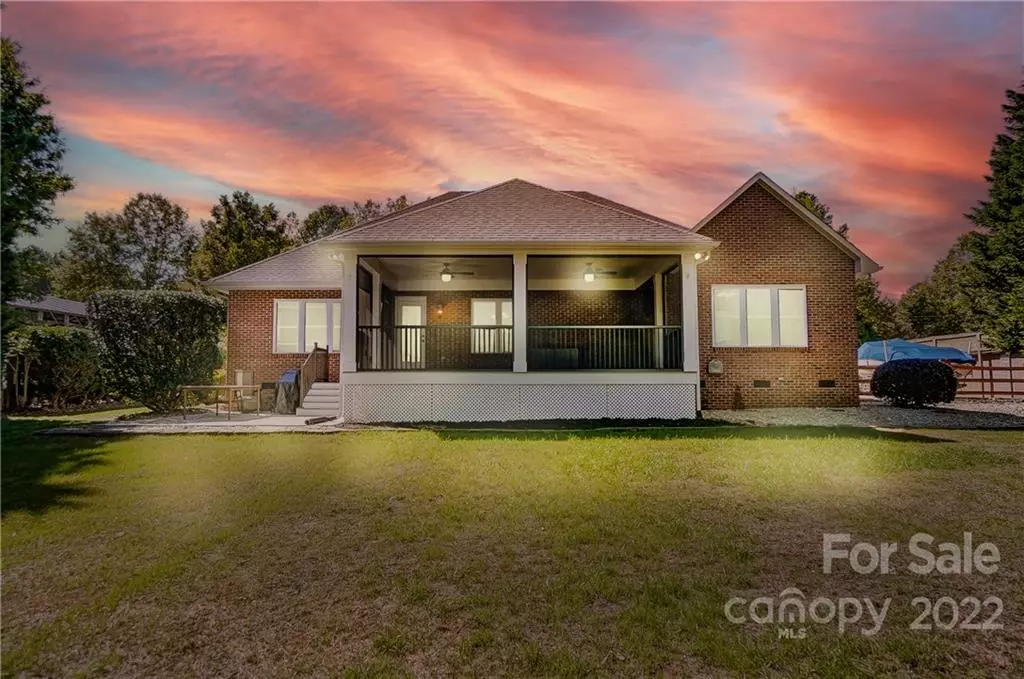$486,000
$499,900
2.8%For more information regarding the value of a property, please contact us for a free consultation.
7832 Windy Pine CIR Denver, NC 28037
3 Beds
2 Baths
2,466 SqFt
Key Details
Sold Price $486,000
Property Type Single Family Home
Sub Type Single Family Residence
Listing Status Sold
Purchase Type For Sale
Square Footage 2,466 sqft
Price per Sqft $197
Subdivision Benidorm
MLS Listing ID 3914182
Sold Date 01/05/23
Bedrooms 3
Full Baths 2
Abv Grd Liv Area 2,466
Year Built 2003
Lot Size 0.630 Acres
Acres 0.63
Property Description
Breathtaking Brick Ranch w/bonus room situated on .63 acres. Great curb appeal with a relaxing covered front porch! New 24 x 16 covered screened back porch with a 19 x 15 patio, perfect for entertaining, relaxing, and grilling. Open floor plan, large formal dining room, stunning kitchen w/granite countertops, breakfast bar, tons of cabinet/countertop space, & dining area. The bright living room opens to the kitchen great for entertaining. Elegant owners retreat features a trey ceiling, shower, garden tub, and walk-in closet! Spacious secondary bedrooms, bathrooms, a bonus room, & a laundry room complete this home. No Restrictions! No HOA Dues! Covered screened-in porch w/ composite decking added in 2020 w/ a concrete patio. Concrete pad added for RV and/or boat parking added in 2020. New paint in the primary bath, bonus room & secondary bedroom. Split-rail fencing was replaced in 2021, New rock landscaping 2022, a new garage door, opener & keypad in 2022, new water heater 10/2022.
Location
State NC
County Lincoln
Zoning R-SF
Rooms
Main Level Bedrooms 3
Interior
Interior Features Attic Walk In, Breakfast Bar, Cable Prewire, Entrance Foyer, Garden Tub, Open Floorplan, Pantry, Tray Ceiling(s), Walk-In Closet(s)
Heating Central, Heat Pump
Cooling Ceiling Fan(s)
Flooring Linoleum, Tile, Wood
Fireplaces Type Gas Log, Living Room, Propane
Fireplace true
Appliance Dishwasher, Electric Cooktop, Electric Water Heater, Microwave, Self Cleaning Oven
Exterior
Exterior Feature In-Ground Irrigation
Garage Spaces 2.0
Fence Fenced
Utilities Available Cable Available
Roof Type Shingle
Parking Type Driveway, Attached Garage, Garage Door Opener, Parking Space(s), RV Access/Parking
Garage true
Building
Lot Description Level
Foundation Crawl Space
Sewer Septic Installed
Water Well
Level or Stories 1 Story/F.R.O.G.
Structure Type Brick Full
New Construction false
Schools
Elementary Schools Rock Springs
Middle Schools North Lincoln
High Schools North Lincoln
Others
Restrictions No Representation,No Restrictions
Acceptable Financing Cash, Conventional, USDA Loan, VA Loan
Listing Terms Cash, Conventional, USDA Loan, VA Loan
Special Listing Condition None
Read Less
Want to know what your home might be worth? Contact us for a FREE valuation!

Our team is ready to help you sell your home for the highest possible price ASAP
© 2024 Listings courtesy of Canopy MLS as distributed by MLS GRID. All Rights Reserved.
Bought with Liana Matheney • Berkshire Hathaway HomeServices Carolinas Realty








