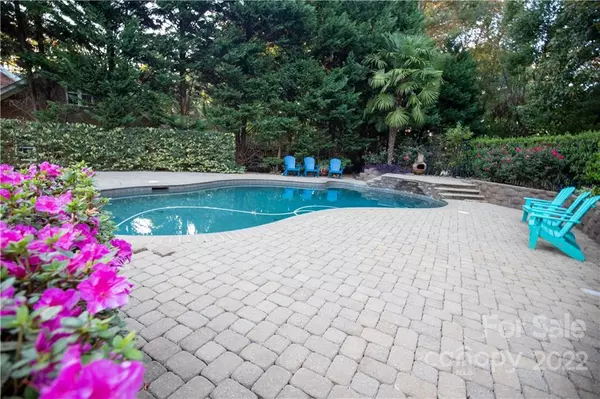$655,000
$649,999
0.8%For more information regarding the value of a property, please contact us for a free consultation.
150 Honeysuckle Creek LOOP Mooresville, NC 28117
4 Beds
3 Baths
2,222 SqFt
Key Details
Sold Price $655,000
Property Type Single Family Home
Sub Type Single Family Residence
Listing Status Sold
Purchase Type For Sale
Square Footage 2,222 sqft
Price per Sqft $294
Subdivision Honeysuckle Creek
MLS Listing ID 3924966
Sold Date 01/06/23
Style Traditional
Bedrooms 4
Full Baths 2
Half Baths 1
Abv Grd Liv Area 2,222
Year Built 2004
Lot Size 0.620 Acres
Acres 0.62
Lot Dimensions 125x217x125x217
Property Description
Welcome Home to your backyard Oasis featuring a custom gunite salt water pool with Carribean Blue Pebble Tec finish, waterfall feature, diving platform, gas heater, surrounded by an expansive cobble stone pool deck. All BRICK Beauty in immaculate condition! Perfect Location! Rocking chair front porch accented by faux stone. Upgrades through out home includes: New roof 2022, New HVAC units in 2022, $100k Fabulous backyard, New Pool equipment 2020, Hardwood floors refinished 2022, Painted 2022. Primary bedroom on main featuring double tier trey ceiling w/ recessed lighting and primary bathroom with large jacuzzi tub and stand alone shower. Kitchen has stainless appliances and granite. Granite in two full bathrooms. Double storage in 4th bedroom upstairs. Side load garage. Backyard has large 16 x 16 screened porch, oversize deck with hot tub perfect for entertaining, and cobble stone fire pit. Landscaped front and rear yard. Speakers through-out living room. 10x12 storage building.
Location
State NC
County Iredell
Zoning RA
Rooms
Main Level Bedrooms 1
Interior
Interior Features Attic Stairs Pulldown, Cable Prewire, Cathedral Ceiling(s), Entrance Foyer, Pantry, Tray Ceiling(s), Vaulted Ceiling(s), Walk-In Closet(s)
Heating Heat Pump
Cooling Ceiling Fan(s), Heat Pump
Flooring Carpet, Tile, Wood
Fireplaces Type Fire Pit, Gas, Great Room
Fireplace true
Appliance Convection Oven, Dishwasher, Electric Range, Gas Water Heater, Microwave, Plumbed For Ice Maker, Refrigerator
Exterior
Exterior Feature Fire Pit, Hot Tub, In Ground Pool
Garage Spaces 2.0
Fence Fenced
Community Features Street Lights
Utilities Available Cable Available, Underground Power Lines
Roof Type Shingle
Parking Type Driveway, Attached Garage, Garage Door Opener, Garage Faces Side
Garage true
Building
Lot Description Cleared, Level, Open Lot, Private, Wooded
Foundation Crawl Space
Sewer Septic Installed
Water Well
Architectural Style Traditional
Level or Stories One and One Half
Structure Type Brick Full
New Construction false
Schools
Elementary Schools Lakeshore
Middle Schools Lakeshore
High Schools Lake Norman
Others
Restrictions Subdivision
Acceptable Financing Cash, Conventional, FHA, VA Loan
Listing Terms Cash, Conventional, FHA, VA Loan
Special Listing Condition None
Read Less
Want to know what your home might be worth? Contact us for a FREE valuation!

Our team is ready to help you sell your home for the highest possible price ASAP
© 2024 Listings courtesy of Canopy MLS as distributed by MLS GRID. All Rights Reserved.
Bought with Michelle Giolitti • NextHome World Class








