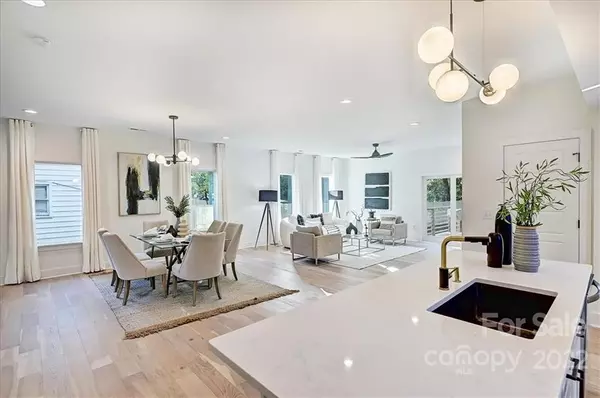$635,000
$625,000
1.6%For more information regarding the value of a property, please contact us for a free consultation.
1707 Summey AVE Charlotte, NC 28205
4 Beds
3 Baths
2,448 SqFt
Key Details
Sold Price $635,000
Property Type Single Family Home
Sub Type Single Family Residence
Listing Status Sold
Purchase Type For Sale
Square Footage 2,448 sqft
Price per Sqft $259
Subdivision Oakhurst
MLS Listing ID 3919167
Sold Date 01/04/23
Style Traditional
Bedrooms 4
Full Baths 3
Construction Status Completed
Abv Grd Liv Area 2,448
Year Built 1984
Lot Size 8,842 Sqft
Acres 0.203
Property Description
Nestled in Oakhurst, the clean lines & sleek interiors of this 2-story stunner is just what you’ve been searching for. The paver porch entry sets the stage and the 9ft ceilings and architecture will impress at first sight, as natural light fills the open spaces, creating a one of a kind build. 1st level is an entertainer's dream; open floor plan highlighted with beautiful flooring, all new kitchen with large island, an office/guest room and wrap around back porch. 2nd level, master with ensuite bath, can’t miss shower and closet, 2 secondary bedrooms, and walk-in laundry w/ utility/storage space. A down to the foundation remodel:new framing, new floors, new HVAC and windows, new roof, new plumbing and electrical, and new insulation and drywall. A few extras with new covered front porch, back deck and fully fenced large yard. In the mood for dining/entertaining, this home is perfectly situated for both! Minutes from Costwold, Plaza and Uptown you have an opportunity have it all!
Location
State NC
County Mecklenburg
Zoning R5
Rooms
Main Level Bedrooms 1
Interior
Interior Features Attic Stairs Pulldown, Breakfast Bar, Entrance Foyer, Kitchen Island, Open Floorplan, Walk-In Closet(s)
Heating Central
Flooring Hardwood, Tile
Fireplace false
Appliance Disposal, Electric Range, Electric Water Heater, Exhaust Hood, Plumbed For Ice Maker
Exterior
Fence Fenced
Roof Type Shingle
Parking Type Driveway, On Street
Building
Lot Description Infill Lot
Foundation Slab
Sewer Public Sewer
Water City
Architectural Style Traditional
Level or Stories Two
Structure Type Hardboard Siding
New Construction false
Construction Status Completed
Schools
Elementary Schools Unspecified
Middle Schools Unspecified
High Schools Unspecified
Others
Acceptable Financing Cash, Conventional
Listing Terms Cash, Conventional
Special Listing Condition None
Read Less
Want to know what your home might be worth? Contact us for a FREE valuation!

Our team is ready to help you sell your home for the highest possible price ASAP
© 2024 Listings courtesy of Canopy MLS as distributed by MLS GRID. All Rights Reserved.
Bought with Amy Rinehart • EXP REALTY LLC








