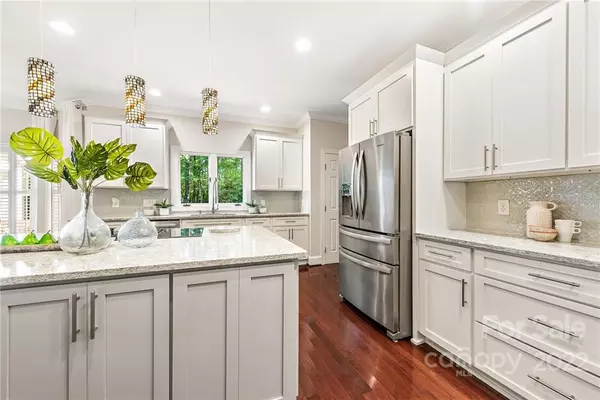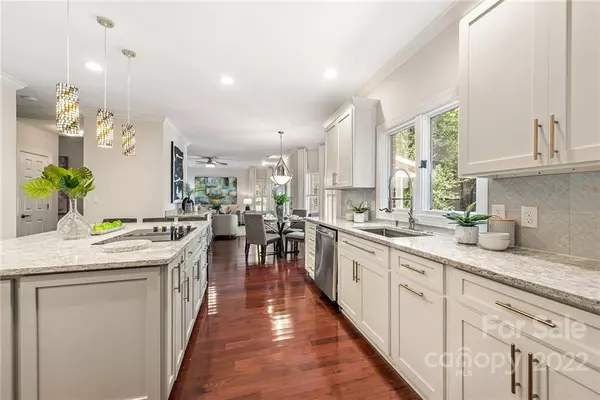$760,000
$785,000
3.2%For more information regarding the value of a property, please contact us for a free consultation.
10512 Tyne CT Charlotte, NC 28210
4 Beds
4 Baths
3,360 SqFt
Key Details
Sold Price $760,000
Property Type Single Family Home
Sub Type Single Family Residence
Listing Status Sold
Purchase Type For Sale
Square Footage 3,360 sqft
Price per Sqft $226
Subdivision Park Crossing
MLS Listing ID 3908657
Sold Date 12/21/22
Style Traditional
Bedrooms 4
Full Baths 3
Half Baths 1
Construction Status Completed
HOA Fees $29/ann
HOA Y/N 1
Abv Grd Liv Area 3,360
Year Built 1992
Lot Size 0.571 Acres
Acres 0.571
Property Description
Come see this large stately home in the sought-after neighborhood of Park Crossing! Located just outside Pineville and near 485, this single-owner home has been loved and well-maintained over the years. You're welcomed into the home by a grand staircase with an office on one side and a large formal dining room on the other. The new bright and airy gourmet kitchen overlooks the living room which features a wood-burning fireplace. Just off the living room, you're welcomed to a heated and cooled sunroom to be enjoyed year-round. Upstairs you'll find the large primary suite with a small flex space through the closet. The rest of the second floor features a newly renovated bathroom along with a large bonus space. Outside you'll find a large deck along with in-ground irrigation. The crawl space is also fully ENCAPSULATED. The whole home also features new paint with lovely plantation shutter in nearly every room. Be sure to check parkcrossingrec.com for info on the rec club for Park Crossing!
Location
State NC
County Mecklenburg
Zoning R12CD
Interior
Interior Features Entrance Foyer
Heating Central, Forced Air, Natural Gas, Other - See Remarks
Flooring Carpet, Tile, Wood
Fireplaces Type Family Room
Fireplace true
Appliance Disposal, Electric Cooktop, Electric Oven, Gas Water Heater, Microwave, Plumbed For Ice Maker
Exterior
Exterior Feature In-Ground Irrigation
Garage Spaces 2.0
Roof Type Shingle
Garage true
Building
Lot Description Wooded
Foundation Crawl Space
Sewer Public Sewer
Water City
Architectural Style Traditional
Level or Stories Two
Structure Type Brick Full, Vinyl
New Construction false
Construction Status Completed
Schools
Elementary Schools Unspecified
Middle Schools Unspecified
High Schools Unspecified
Others
Acceptable Financing Cash, Conventional
Listing Terms Cash, Conventional
Special Listing Condition None
Read Less
Want to know what your home might be worth? Contact us for a FREE valuation!

Our team is ready to help you sell your home for the highest possible price ASAP
© 2024 Listings courtesy of Canopy MLS as distributed by MLS GRID. All Rights Reserved.
Bought with Anna Fenno • Helen Adams Realty








