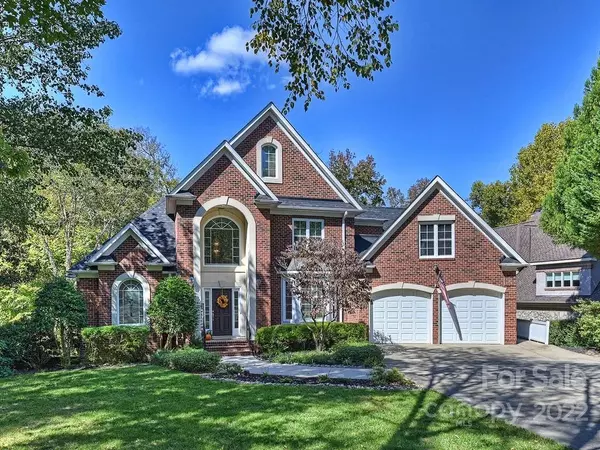$870,000
$850,000
2.4%For more information regarding the value of a property, please contact us for a free consultation.
1413 Mt Isle Harbor DR Charlotte, NC 28214
3 Beds
4 Baths
3,410 SqFt
Key Details
Sold Price $870,000
Property Type Single Family Home
Sub Type Single Family Residence
Listing Status Sold
Purchase Type For Sale
Square Footage 3,410 sqft
Price per Sqft $255
Subdivision Mt Isle Harbor
MLS Listing ID 3917224
Sold Date 12/19/22
Bedrooms 3
Full Baths 3
Half Baths 1
HOA Fees $53/ann
HOA Y/N 1
Abv Grd Liv Area 3,410
Year Built 2001
Lot Size 0.624 Acres
Acres 0.624
Lot Dimensions 125X288X99X277
Property Description
Waterfront home on Mountain Island Lake sitting on a private .6+ acre sunset lot with Deeded Boat Slip!! All brick home with a great open floor plan including primary on main, home office, 2 guest rooms up with a huge bonus room, filled with tons of natural light and views for days. Only 20 minutes from Uptown and Charlotte Douglas Airport but far enough away from the city to enjoy the tranquility of lake life. Plenty of opportunity to make this home your own with over 1900 square feet of unfinished space in the basement roughed in and ready to build out. Covered upper level balcony and lower level patio perfect for entertaining and hosting guests. Enjoy a cup of hot chocolate and smore's at your waterfront fire pit. Year round access to the lake with your own deeded boat slip. Great neighborhood amenities including pool, club house, tennis courts, soccer field and dry boat storage.
Location
State NC
County Mecklenburg
Zoning R-5
Body of Water Mountain Island Lake
Rooms
Basement Basement, Basement Shop, Partially Finished
Main Level Bedrooms 1
Interior
Interior Features Attic Stairs Pulldown, Attic Walk In, Built-in Features, Entrance Foyer, Garden Tub, Kitchen Island, Open Floorplan, Pantry, Vaulted Ceiling(s), Walk-In Closet(s)
Heating Central, Forced Air, Natural Gas
Flooring Carpet, Tile, Wood
Fireplaces Type Fire Pit, Great Room
Fireplace true
Appliance Dishwasher, Disposal, Electric Oven, Electric Water Heater, Gas Cooktop, Microwave, Wall Oven
Exterior
Exterior Feature Fire Pit
Garage Spaces 2.0
Community Features Clubhouse, Outdoor Pool, Picnic Area, RV/Boat Storage, Sidewalks, Street Lights
Waterfront Description Boat Slip (Deed), Lake
Roof Type Shingle
Garage true
Building
Lot Description Level, Sloped, Waterfront
Sewer Public Sewer
Water City
Level or Stories Two
Structure Type Brick Partial
New Construction false
Schools
Elementary Schools Mountain Island Lake Academy
Middle Schools Mountain Island Lake Academy
High Schools Hopewell
Others
HOA Name Hawthorne
Restrictions Architectural Review
Acceptable Financing Cash, Conventional
Listing Terms Cash, Conventional
Special Listing Condition None
Read Less
Want to know what your home might be worth? Contact us for a FREE valuation!

Our team is ready to help you sell your home for the highest possible price ASAP
© 2024 Listings courtesy of Canopy MLS as distributed by MLS GRID. All Rights Reserved.
Bought with Christina Lindsay • Keller Williams Connected








