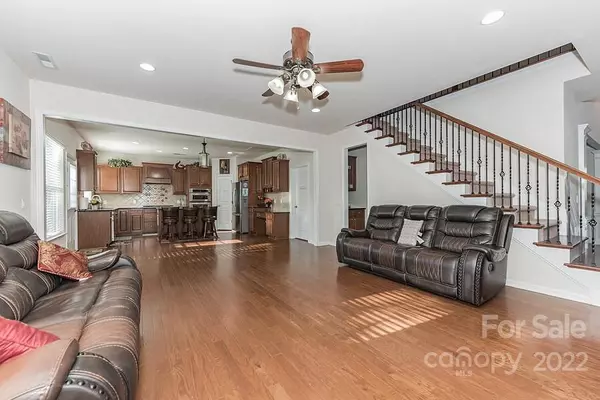$740,000
$765,000
3.3%For more information regarding the value of a property, please contact us for a free consultation.
17829 Campbell Hall CT #138 Charlotte, NC 28277
5 Beds
3 Baths
3,438 SqFt
Key Details
Sold Price $740,000
Property Type Single Family Home
Sub Type Single Family Residence
Listing Status Sold
Purchase Type For Sale
Square Footage 3,438 sqft
Price per Sqft $215
Subdivision Ardrey Chase
MLS Listing ID 3910193
Sold Date 12/16/22
Style Transitional
Bedrooms 5
Full Baths 3
Construction Status Completed
HOA Fees $95/qua
HOA Y/N 1
Abv Grd Liv Area 3,438
Year Built 2012
Lot Size 10,890 Sqft
Acres 0.25
Lot Dimensions 0.25
Property Sub-Type Single Family Residence
Property Description
This incredible 5BR and 3bath full-brick estate home is conveniently located in the highly desirable Ardrey Chase neighborhood. This well-maintained, owner occupied home offers a large kitchen, overlooking the breakfast area and family room. The Kitchen has all SS appliances (i.e. Cooktop Gas, Microwave, Self Cleaning oven, Dishwasher). Kitchen has access to a leveled, private fenced backyard to relax. The Main level boasts a guest bedroom with a full bath, an office room, and a separate dining area. Main level also has a two car garage and laundry. The large primary bedroom on second floor features with private master bath and a separate walk-in closet. The other three bedrooms, along with large media/bonus/flex room, and two full baths are on the second floor. Upper level HVAC replaced in 2020, Water Heater replaced in 2019 and all appliances are serviced regularly. This neighborhood offers a community pool, playground, and walking trails. Close to shopping areas and schools.
Location
State NC
County Mecklenburg
Zoning R3
Rooms
Main Level Bedrooms 1
Interior
Interior Features Attic Stairs Pulldown, Cable Prewire, Kitchen Island
Heating Forced Air, Natural Gas, Zoned
Cooling Ceiling Fan(s), Zoned
Flooring Carpet, Tile, Wood
Fireplaces Type Gas Log, Great Room
Fireplace true
Appliance Convection Oven, Dishwasher, Electric Water Heater, Gas Cooktop, Plumbed For Ice Maker, Self Cleaning Oven
Laundry Main Level
Exterior
Garage Spaces 2.0
Fence Fenced
Community Features Outdoor Pool, Playground, Sidewalks, Street Lights
Roof Type Shingle
Street Surface Concrete
Porch Front Porch, Patio
Garage true
Building
Foundation Slab, Other - See Remarks
Sewer Public Sewer
Water City
Architectural Style Transitional
Level or Stories Two
Structure Type Brick Full
New Construction false
Construction Status Completed
Schools
Elementary Schools Elon Park
Middle Schools Community House
High Schools Ardrey Kell
Others
HOA Name Henderson Properties
Acceptable Financing Cash, Conventional
Listing Terms Cash, Conventional
Special Listing Condition None
Read Less
Want to know what your home might be worth? Contact us for a FREE valuation!

Our team is ready to help you sell your home for the highest possible price ASAP
© 2025 Listings courtesy of Canopy MLS as distributed by MLS GRID. All Rights Reserved.
Bought with Martina Linford • Allen Tate Ballantyne







