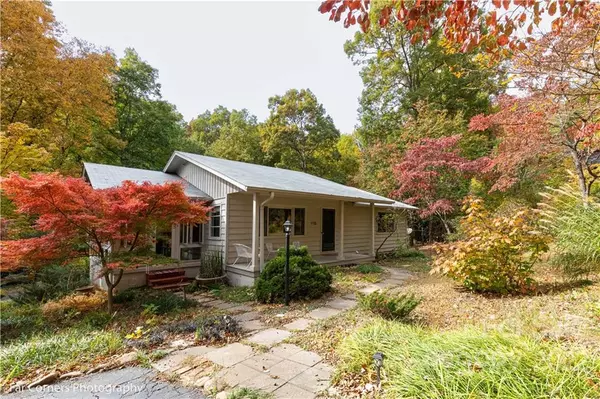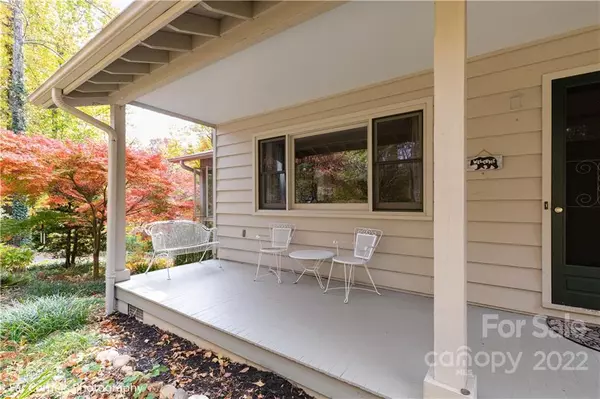$366,000
$380,000
3.7%For more information regarding the value of a property, please contact us for a free consultation.
395 Laurel WAY Tryon, NC 28782
3 Beds
3 Baths
1,566 SqFt
Key Details
Sold Price $366,000
Property Type Single Family Home
Sub Type Single Family Residence
Listing Status Sold
Purchase Type For Sale
Square Footage 1,566 sqft
Price per Sqft $233
Subdivision Gillette Woods
MLS Listing ID 3917559
Sold Date 12/19/22
Style Cottage, Ranch
Bedrooms 3
Full Baths 3
Construction Status Completed
HOA Fees $2/ann
HOA Y/N 1
Abv Grd Liv Area 1,368
Year Built 1965
Lot Size 1.020 Acres
Acres 1.02
Property Description
Tucked away in the peaceful and highly sought-after Gillette Woods, this charming ranch-style home is nestled within a 1-acre beautifully gardened lot, only three minutes from downtown Tryon. There are two bedrooms and two baths on the 1,368 SF main level, along with a 260 SF sunroom (not included in SF totals). Wood floors add warmth to this lovingly maintained home. Step through the sliding glass doors of the primary bedroom onto a deck overlooking the private, wooded backyard. The updated kitchen is tiled. The fully finished 557 SF (not included in SF totals) lower level boasts a full bath and two rooms, one with a kitchenette and its own outside entrance, making it an ideal place to provide guests with a private dwelling. Ceiling height on lower level is just under 7'. Lower level also includes a two-car garage. Customized window treatments. Updates in 2021 include: new paint throughout interior, new 3 BR septic, and new roof. Washer/dryer connections on both levels. Move-in ready.
Location
State NC
County Polk
Zoning R2
Rooms
Basement Basement, Exterior Entry, Finished
Main Level Bedrooms 2
Interior
Interior Features Open Floorplan
Heating Central, Forced Air, Oil
Cooling Ceiling Fan(s)
Flooring Bamboo, Carpet, Tile, Wood
Fireplace false
Appliance Dishwasher, Dryer, Electric Oven, Electric Water Heater, Refrigerator, Washer
Exterior
Garage Spaces 2.0
Roof Type Composition
Garage true
Building
Lot Description Cleared, Green Area, Paved, Private, Rolling Slope, Sloped, Wooded, Wooded
Foundation Other - See Remarks
Sewer Septic Installed, Other - See Remarks
Water City
Architectural Style Cottage, Ranch
Level or Stories One
Structure Type Wood
New Construction false
Construction Status Completed
Schools
Elementary Schools Tryon
Middle Schools Polk
High Schools Polk
Others
HOA Name https://gillettewoods.org/
Restrictions Other - See Remarks
Acceptable Financing Cash, Conventional
Listing Terms Cash, Conventional
Special Listing Condition None
Read Less
Want to know what your home might be worth? Contact us for a FREE valuation!

Our team is ready to help you sell your home for the highest possible price ASAP
© 2024 Listings courtesy of Canopy MLS as distributed by MLS GRID. All Rights Reserved.
Bought with Liam Kurkus • WEICHERT, Realtors - Unlimited








