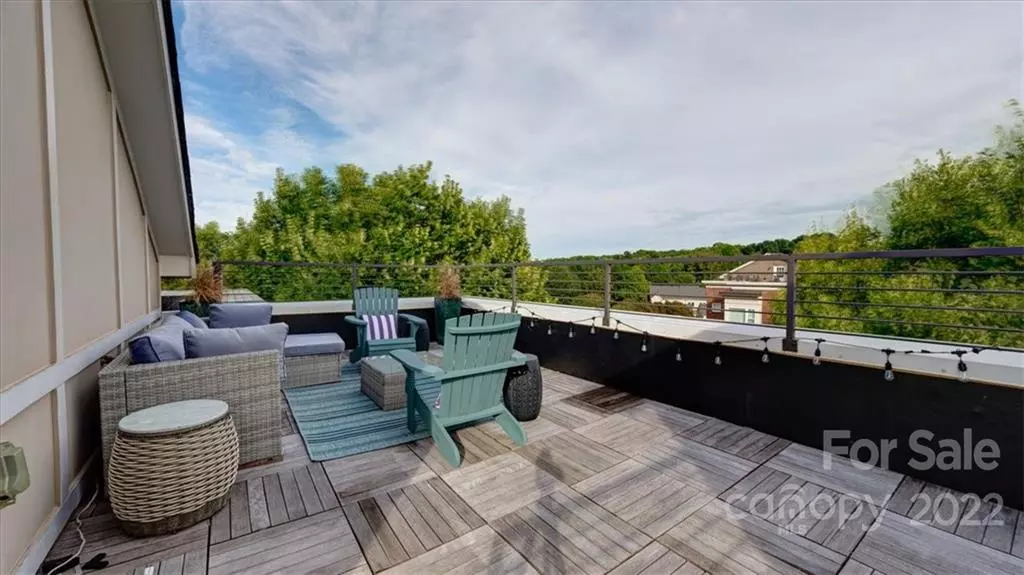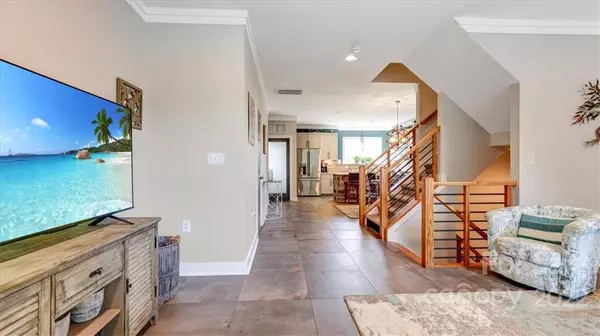$489,900
$499,500
1.9%For more information regarding the value of a property, please contact us for a free consultation.
253 Harbour Place DR Davidson, NC 28036
3 Beds
4 Baths
2,088 SqFt
Key Details
Sold Price $489,900
Property Type Condo
Sub Type Condominium
Listing Status Sold
Purchase Type For Sale
Square Footage 2,088 sqft
Price per Sqft $234
Subdivision Harbour Place
MLS Listing ID 3909608
Sold Date 12/16/22
Style Traditional
Bedrooms 3
Full Baths 3
Half Baths 1
Construction Status Completed
HOA Fees $328/mo
HOA Y/N 1
Abv Grd Liv Area 1,709
Year Built 2008
Property Description
Price Improvement to $499,500! Beautiful, spacious, modern 3-level home in Brownstones at Harbour Place! As you enter the light-filled main level, you'll see the open concept family room which leads to the spacious kitchen with island, quartz countertops, custom backsplash & stainless appliances. One level up is primary suite with walk-in closet, ensuite w/garden tub, double-vanity, tiled shower. A second bedroom with walk-in closet and ensuite complete this level. Rooftop terrace with gorgeous views is the perfect entertainment space for cocktails & sunsets. Ready for more? Lower level has own exterior entrance while still accessible from the main home. This bedroom with full bath is pre-plumbed for adding an efficiency kitchen. Perfect for family or home office space. Near Harris Teeter, popular restaurants, boutiques, coffee, downtown Davidson & Davidson College. Priced to sell & waiting for you to move in!
Location
State NC
County Mecklenburg
Building/Complex Name Brownstones at Harbour Place
Zoning LPA
Body of Water Lake Norman
Interior
Interior Features Cable Prewire, Garden Tub, Kitchen Island, Open Floorplan, Pantry, Split Bedroom, Walk-In Closet(s), Walk-In Pantry
Heating Central, Zoned
Cooling Ceiling Fan(s), Zoned
Flooring Carpet, Tile
Fireplace false
Appliance Dishwasher, Disposal, Electric Water Heater, Exhaust Fan, Exhaust Hood, Gas Oven, Gas Range, Microwave, Oven, Plumbed For Ice Maker, Refrigerator
Exterior
Exterior Feature Rooftop Terrace
Garage Spaces 2.0
Community Features Pond, Recreation Area, Sidewalks, Street Lights, Walking Trails
Utilities Available Cable Available
Waterfront Description Lake, Paddlesport Launch Site - Community
View Water
Roof Type Shingle, Flat
Parking Type Attached Garage, Garage Door Opener, Garage Faces Rear, On Street
Garage true
Building
Foundation Slab
Sewer Public Sewer
Water City
Architectural Style Traditional
Level or Stories Tri-Level
Structure Type Brick Full
New Construction false
Construction Status Completed
Schools
Elementary Schools Unspecified
Middle Schools Unspecified
High Schools Unspecified
Others
HOA Name GPM Group Inc.
Restrictions Other - See Remarks
Acceptable Financing Cash, Conventional, Exchange
Listing Terms Cash, Conventional, Exchange
Special Listing Condition None
Read Less
Want to know what your home might be worth? Contact us for a FREE valuation!

Our team is ready to help you sell your home for the highest possible price ASAP
© 2024 Listings courtesy of Canopy MLS as distributed by MLS GRID. All Rights Reserved.
Bought with Carolyn Knauer • Berkshire Hathaway Homeservices Landmark Prop








