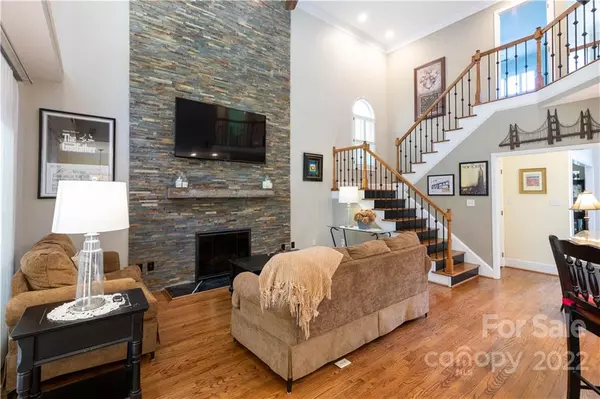$426,500
$434,900
1.9%For more information regarding the value of a property, please contact us for a free consultation.
2145 Audubon DR Rock Hill, SC 29732
4 Beds
3 Baths
2,382 SqFt
Key Details
Sold Price $426,500
Property Type Single Family Home
Sub Type Single Family Residence
Listing Status Sold
Purchase Type For Sale
Square Footage 2,382 sqft
Price per Sqft $179
Subdivision Rawlinson Acres Ii
MLS Listing ID 3921154
Sold Date 12/07/22
Style Traditional
Bedrooms 4
Full Baths 2
Half Baths 1
HOA Fees $5/ann
HOA Y/N 1
Abv Grd Liv Area 2,382
Year Built 1993
Lot Size 0.400 Acres
Acres 0.4
Property Description
This home in Rawlinson Acres II has everything you could want in a home! The interior features include a 2-story great room with a gorgeous fireplace, open floor plan, plantation shutters, a formal dining room, an office area and the primary suite is also located on the main level! Upstairs you will find 3 secondary bedrooms and ample storage space! Don't get me started on the backyard! Enjoy relaxing on your screened-in porch overlooking your fenced-in yard! Or entertain on the oversized deck that is to die for! There is even a huge wired workshop and a side load 2 car garage! All of this and the windows were just replaced in 2020, the upstairs HVAC was replaced 2020 & the downstairs HVAC was replaced in 2022. Convenient to schools, shopping and dining!
Location
State SC
County York
Zoning SF-4
Rooms
Main Level Bedrooms 1
Interior
Interior Features Attic Stairs Pulldown, Attic Walk In, Breakfast Bar, Open Floorplan, Pantry, Tray Ceiling(s), Walk-In Closet(s), Whirlpool
Heating Central, Electric, Forced Air
Cooling Ceiling Fan(s)
Flooring Carpet, Tile, Vinyl, Wood
Fireplaces Type Gas Log, Great Room
Fireplace true
Appliance Dishwasher, Disposal, Electric Oven, Electric Range, Gas Water Heater, Microwave
Exterior
Exterior Feature In-Ground Irrigation
Garage Spaces 2.0
Fence Fenced
Parking Type Driveway, Attached Garage, Garage Faces Side
Garage true
Building
Foundation Crawl Space
Sewer Public Sewer
Water City
Architectural Style Traditional
Level or Stories One and One Half
Structure Type Brick Partial
New Construction false
Schools
Elementary Schools York Road
Middle Schools Rawlinson Road
High Schools Northwestern
Others
Acceptable Financing Cash, Conventional, FHA, VA Loan
Listing Terms Cash, Conventional, FHA, VA Loan
Special Listing Condition None
Read Less
Want to know what your home might be worth? Contact us for a FREE valuation!

Our team is ready to help you sell your home for the highest possible price ASAP
© 2024 Listings courtesy of Canopy MLS as distributed by MLS GRID. All Rights Reserved.
Bought with Stephanie Burton • Coldwell Banker Realty








