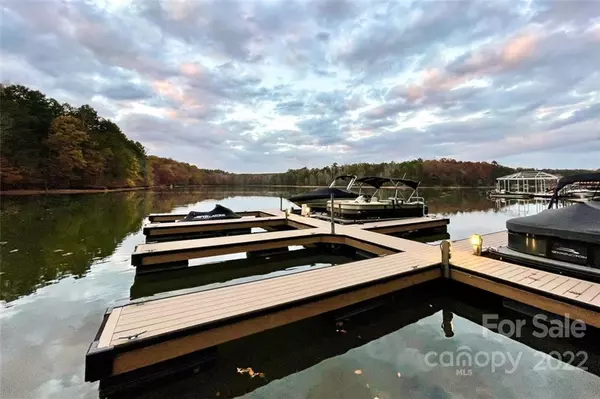$829,000
$839,000
1.2%For more information regarding the value of a property, please contact us for a free consultation.
8831 Ashby Pointe CT Sherrills Ford, NC 28673
4 Beds
3 Baths
3,340 SqFt
Key Details
Sold Price $829,000
Property Type Single Family Home
Sub Type Single Family Residence
Listing Status Sold
Purchase Type For Sale
Square Footage 3,340 sqft
Price per Sqft $248
Subdivision Northview Harbour
MLS Listing ID 3921193
Sold Date 12/13/22
Style Transitional
Bedrooms 4
Full Baths 3
HOA Fees $115/ann
HOA Y/N 1
Abv Grd Liv Area 3,340
Year Built 2003
Lot Size 0.950 Acres
Acres 0.95
Lot Dimensions 131x289x260x255
Property Description
Sought after Northview Harbour home with quick access boat slip. Just walk out the back of your lot and follow the path one home to the right and you are at slip A3 and ready to enjoy the lake. Full brick, immaculate 1-owner; hardwood floors just been refinished, entire interior freshly painted, exterior power washed and ready for new owners. Hard wired generator is included for those unpredictable storm outages. Granite in kitchen; vaulted ceiling in Great Rm. w/cozy gas log fireplace; primary & secondary bedrooms (w/full baths) on main level. Two additional bedrooms, large bonus and additional full bath upstairs. Side entry 2-car garage & in-ground irrigation. Large concrete deck off kitchen. Walk in crawl space. Great neighborhood amenities including pool, clubhouse, playground, tennis/pickleball court, boat ramp and gated boat storage area (subject to availability) 'Move-in ready'!
Location
State NC
County Catawba
Zoning Res
Rooms
Main Level Bedrooms 2
Interior
Interior Features Attic Stairs Pulldown, Cable Prewire, Garden Tub, Kitchen Island, Walk-In Closet(s), Whirlpool
Heating Heat Pump
Cooling Ceiling Fan(s), Heat Pump
Flooring Carpet, Tile, Wood
Fireplaces Type Gas Log, Great Room
Fireplace true
Appliance Dishwasher, Electric Cooktop, Electric Water Heater, Microwave, Plumbed For Ice Maker, Refrigerator, Self Cleaning Oven, Wall Oven
Exterior
Exterior Feature In-Ground Irrigation
Garage Spaces 2.0
Community Features Clubhouse, Outdoor Pool, Playground, RV/Boat Storage, Tennis Court(s)
Utilities Available Propane
Waterfront Description Boat Slip (Deed), Lake
Roof Type Shingle
Parking Type Attached Garage, Garage Door Opener, Garage Faces Side
Garage true
Building
Lot Description Private, Wooded
Foundation Crawl Space
Sewer Septic Installed
Water City
Architectural Style Transitional
Level or Stories Two
Structure Type Brick Full
New Construction false
Schools
Elementary Schools Sherrills Ford
Middle Schools Mill Creek
High Schools Bandys
Others
HOA Name CSI
Restrictions Architectural Review,Manufactured Home Not Allowed,Modular Not Allowed,Signage,Square Feet,Subdivision
Acceptable Financing Cash, Conventional
Listing Terms Cash, Conventional
Special Listing Condition None
Read Less
Want to know what your home might be worth? Contact us for a FREE valuation!

Our team is ready to help you sell your home for the highest possible price ASAP
© 2024 Listings courtesy of Canopy MLS as distributed by MLS GRID. All Rights Reserved.
Bought with Jennifer Korinchak • Helen Adams Realty








