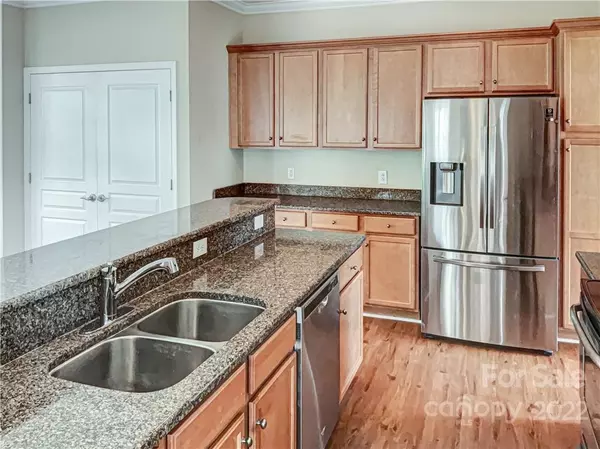$328,000
$332,000
1.2%For more information regarding the value of a property, please contact us for a free consultation.
740 Inwood Hill DR Gastonia, NC 28056
3 Beds
3 Baths
1,801 SqFt
Key Details
Sold Price $328,000
Property Type Single Family Home
Sub Type Single Family Residence
Listing Status Sold
Purchase Type For Sale
Square Footage 1,801 sqft
Price per Sqft $182
Subdivision The Village At Parkside
MLS Listing ID 3919556
Sold Date 12/09/22
Bedrooms 3
Full Baths 2
Half Baths 1
Construction Status Completed
HOA Fees $54/qua
HOA Y/N 1
Abv Grd Liv Area 1,801
Year Built 2007
Lot Size 5,662 Sqft
Acres 0.13
Property Description
Your dream home is waiting for you! A standout feature is the breakfast bar, making cooking and entertaining a delight. Discover a bright and open interior with plenty of natural light and a neutral color palette, complimented by a fireplace. The kitchen is ready for cooking with ample counter space and cabinets for storage. Head to the spacious primary suite with good layout and closet included. Additional bedrooms provide nice living or office space. The primary bathroom is fully equipped with a separate tub and shower, double sinks, and plenty of under sink storage. The back yard is the perfect spot to kick back with the included sitting area. Like what you hear? Come see it for yourself!
Location
State NC
County Gaston
Building/Complex Name The Village At Parkside
Zoning R2
Interior
Heating Central, Forced Air, Natural Gas
Flooring Carpet, Vinyl, Wood
Fireplaces Type Gas
Fireplace true
Appliance Dishwasher, Electric Range, Gas Water Heater, Microwave
Exterior
Garage Spaces 2.0
Roof Type Composition
Garage true
Building
Foundation Slab
Sewer Public Sewer
Water City
Level or Stories Two
Structure Type Vinyl
New Construction false
Construction Status Completed
Schools
Elementary Schools Hershal Beam
Middle Schools Southwest
High Schools Forestview
Others
HOA Name Hawthorne Management
Acceptable Financing Cash, Conventional, VA Loan
Listing Terms Cash, Conventional, VA Loan
Special Listing Condition None
Read Less
Want to know what your home might be worth? Contact us for a FREE valuation!

Our team is ready to help you sell your home for the highest possible price ASAP
© 2024 Listings courtesy of Canopy MLS as distributed by MLS GRID. All Rights Reserved.
Bought with Harriett Redd • Superior Service Realty








