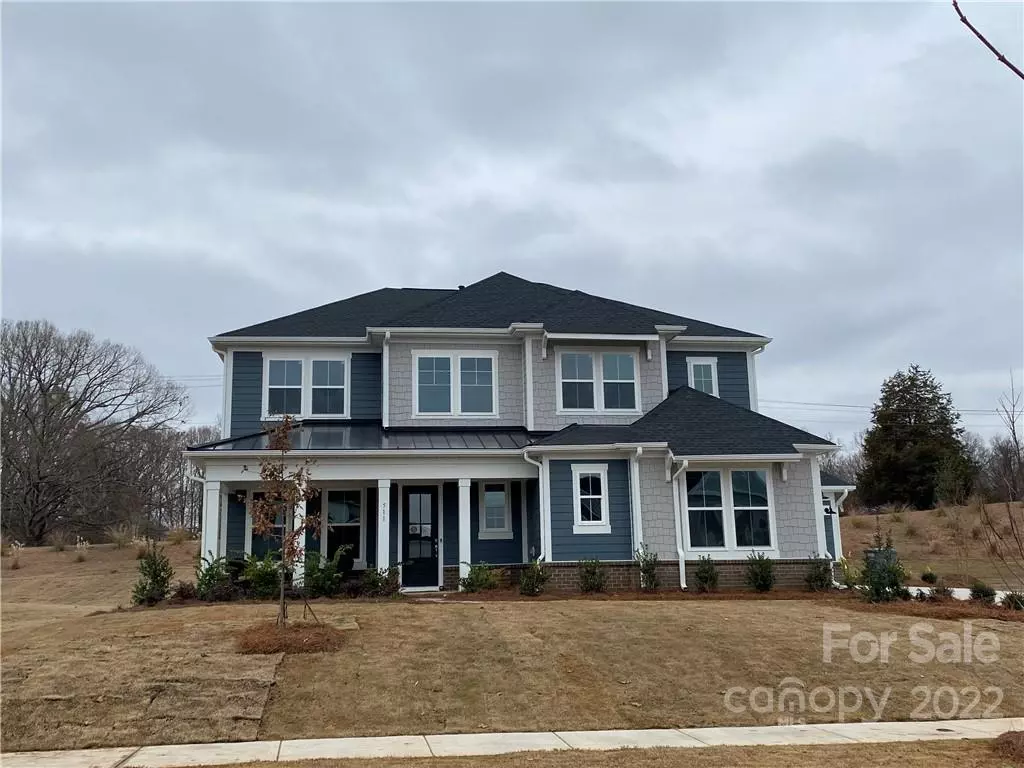$795,378
$795,378
For more information regarding the value of a property, please contact us for a free consultation.
511 Meadow Ridge DR Belmont, NC 28012
5 Beds
5 Baths
3,417 SqFt
Key Details
Sold Price $795,378
Property Type Single Family Home
Sub Type Single Family Residence
Listing Status Sold
Purchase Type For Sale
Square Footage 3,417 sqft
Price per Sqft $232
Subdivision Mclean - South Shore
MLS Listing ID 3928598
Sold Date 12/10/22
Style Traditional
Bedrooms 5
Full Baths 4
Half Baths 1
Construction Status Under Construction
HOA Fees $100/ann
HOA Y/N 1
Abv Grd Liv Area 3,417
Year Built 2022
Lot Size 0.300 Acres
Acres 0.3
Property Description
Exquisite Home with an Upgraded Kitchen, Fireplace, Sliding Glass Doors, Upgraded Home Office, 4 Upgraded Full Bathrooms Including the Primary Suite, and an Upgraded Laundry Room with Cabinets and Sink. The gourmet kitchen features a gas cooktop with a chimney hood backsplash tile. The great room has a gas fireplace, a 12' sliding glass door connecting you to the huge 20' by 12' covered outdoor living space overlooking a private back yard. The second 8' sliding glass door in the dining room then brings you back around inside to the home office. Upstairs, there are 4 bedrooms, including the primary suite with an upgraded bathroom w/ free standing tub, all tile shower and a large walk-in closet.
Location
State NC
County Gaston
Zoning Res
Rooms
Main Level Bedrooms 1
Interior
Interior Features Attic Stairs Pulldown, Drop Zone, Garden Tub, Kitchen Island, Open Floorplan, Pantry, Tray Ceiling(s), Walk-In Closet(s), Walk-In Pantry
Heating Central, Forced Air, Natural Gas
Flooring Carpet, Tile, Wood
Fireplaces Type Gas Log, Great Room
Fireplace true
Appliance Dishwasher, Disposal, Gas Cooktop, Gas Water Heater, Microwave, Tankless Water Heater, Wall Oven
Exterior
Garage Spaces 3.0
Community Features Clubhouse, Fitness Center, Outdoor Pool, Playground, Sidewalks, Street Lights, Walking Trails
Waterfront Description Lake, Paddlesport Launch Site - Community
Roof Type Shingle, Metal
Parking Type Driveway, Attached Garage, Garage Door Opener, Garage Faces Side
Garage true
Building
Lot Description Private, Sloped
Foundation Slab
Builder Name Tri Pointe Homes
Sewer Public Sewer
Water City
Architectural Style Traditional
Level or Stories Two
Structure Type Brick Partial, Fiber Cement
New Construction true
Construction Status Under Construction
Schools
Elementary Schools New Hope
Middle Schools Cramerton
High Schools South Point (Nc)
Others
HOA Name Property Matters
Restrictions Architectural Review,Subdivision
Acceptable Financing Cash, Conventional, FHA, VA Loan
Listing Terms Cash, Conventional, FHA, VA Loan
Special Listing Condition None
Read Less
Want to know what your home might be worth? Contact us for a FREE valuation!

Our team is ready to help you sell your home for the highest possible price ASAP
© 2024 Listings courtesy of Canopy MLS as distributed by MLS GRID. All Rights Reserved.
Bought with Balaji Tatineni • JVC Realty, LLC




