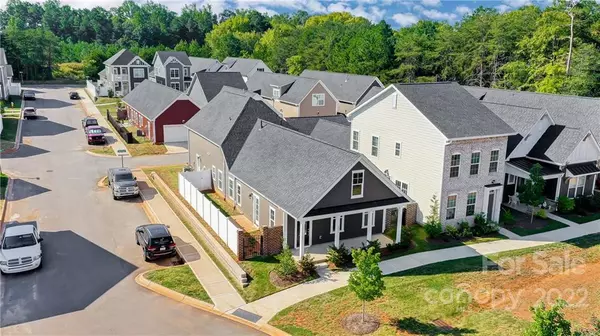$364,600
$375,000
2.8%For more information regarding the value of a property, please contact us for a free consultation.
2273 Moss Haven LN Denver, NC 28037
3 Beds
3 Baths
1,733 SqFt
Key Details
Sold Price $364,600
Property Type Single Family Home
Sub Type Single Family Residence
Listing Status Sold
Purchase Type For Sale
Square Footage 1,733 sqft
Price per Sqft $210
Subdivision Westport Lakeside
MLS Listing ID 3907077
Sold Date 12/08/22
Style Cottage
Bedrooms 3
Full Baths 3
Construction Status Completed
HOA Fees $93/qua
HOA Y/N 1
Abv Grd Liv Area 1,733
Year Built 2020
Lot Size 3,484 Sqft
Acres 0.08
Property Description
Your lake life awaits at Westport Club! Don't miss this absolutely stunning beauty within minutes of Lake Norman! Built in 2020, this immaculate Craftsman, two-level stunner is 1733 square feet with 3 bedrooms and 3 full baths. Primary bedroom with walk-in shower and second bedroom on main level. Second floor bedroom with full bath could also be used as a bonus room or office. Fully fenced yard in a corner lot. Gorgeous LVP floors and crown molding ushers you to the open concept family room and kitchen, with stainless appliances and granite countertops. The community is within a mile of Westport Swim & Tennis Club and a ten minute drive to the nearest public boat ramp. A must see!
Location
State NC
County Lincoln
Zoning PD-MU
Rooms
Main Level Bedrooms 2
Interior
Interior Features Attic Walk In, Cable Prewire, Kitchen Island, Open Floorplan, Pantry, Walk-In Closet(s)
Heating Central, Forced Air, Natural Gas
Flooring Tile, Vinyl
Fireplace false
Appliance Dishwasher, Disposal, Electric Oven, Electric Range, Gas Water Heater, Microwave
Exterior
Garage Spaces 2.0
Fence Fenced
Roof Type Shingle
Parking Type Attached Garage
Garage true
Building
Lot Description Corner Lot, Level
Foundation Slab
Builder Name Madison Simmons
Sewer County Sewer
Water County Water
Architectural Style Cottage
Level or Stories 1 Story/F.R.O.G.
Structure Type Fiber Cement
New Construction false
Construction Status Completed
Schools
Elementary Schools St. James
Middle Schools North Lincoln
High Schools North Lincoln
Others
HOA Name Red Rock Management
Restrictions Architectural Review
Acceptable Financing Cash, Conventional, FHA, VA Loan
Listing Terms Cash, Conventional, FHA, VA Loan
Special Listing Condition None
Read Less
Want to know what your home might be worth? Contact us for a FREE valuation!

Our team is ready to help you sell your home for the highest possible price ASAP
© 2024 Listings courtesy of Canopy MLS as distributed by MLS GRID. All Rights Reserved.
Bought with Katie Harrison • Nestlewood Realty, LLC








