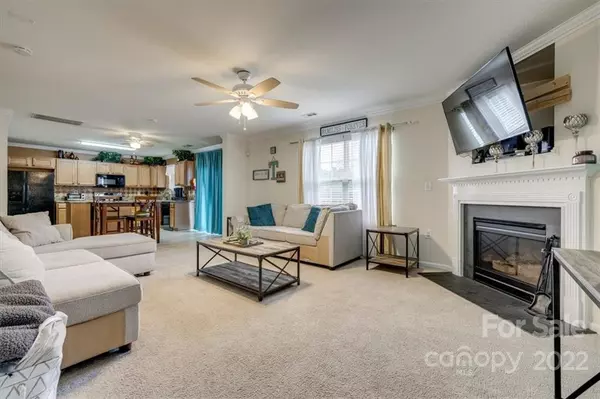$299,000
$299,000
For more information regarding the value of a property, please contact us for a free consultation.
2913 Heather Ridge RD Dallas, NC 28034
4 Beds
3 Baths
2,270 SqFt
Key Details
Sold Price $299,000
Property Type Single Family Home
Sub Type Single Family Residence
Listing Status Sold
Purchase Type For Sale
Square Footage 2,270 sqft
Price per Sqft $131
Subdivision Spencer Mountain Village
MLS Listing ID 3899201
Sold Date 12/02/22
Style Traditional
Bedrooms 4
Full Baths 2
Half Baths 1
HOA Fees $42/qua
HOA Y/N 1
Abv Grd Liv Area 2,270
Year Built 2007
Lot Size 5,662 Sqft
Acres 0.13
Property Description
Back on the market at no fault of the seller! Ready for you to MOVE RIGHT IN! This lovely 2-story home is conveniently located in the Spencer Mountain Village community, close to I-85 access, shopping, and dining. This 4 bedroom, 2.5 bath floor plan provides an open layout between the kitchen, breakfast area, and living room. In the kitchen, a cook will appreciate the pantry, island, and convenient footprint. Enjoy the gas fireplace in the living room, or walk right out to your back deck for outdoor entertaining overlooking the spacious fenced backyard. The sizable primary bedroom provides a lovely retreat with an attached bathroom inviting you to soak in the garden tub. You'll find even more space in the large walk-in closet. All three secondary bedrooms offer their own walk-in closets as well. Welcome home!
Location
State NC
County Gaston
Zoning R2
Interior
Interior Features Kitchen Island
Heating Central, Natural Gas
Cooling Ceiling Fan(s)
Flooring Carpet, Tile, Vinyl, Wood
Fireplaces Type Gas Log
Fireplace true
Appliance Dishwasher, Dryer, Electric Oven, Gas Water Heater, Microwave, Refrigerator, Washer
Exterior
Garage Spaces 2.0
Roof Type Shingle
Parking Type Attached Garage
Garage true
Building
Foundation Slab
Sewer Public Sewer
Water City
Architectural Style Traditional
Level or Stories Two
Structure Type Brick Partial, Vinyl
New Construction false
Schools
Elementary Schools Unspecified
Middle Schools Unspecified
High Schools Unspecified
Others
HOA Name Hawthorne
Acceptable Financing Cash, Conventional, FHA, USDA Loan
Listing Terms Cash, Conventional, FHA, USDA Loan
Special Listing Condition None
Read Less
Want to know what your home might be worth? Contact us for a FREE valuation!

Our team is ready to help you sell your home for the highest possible price ASAP
© 2024 Listings courtesy of Canopy MLS as distributed by MLS GRID. All Rights Reserved.
Bought with Kent Williams • Keller Williams Ballantyne Are








