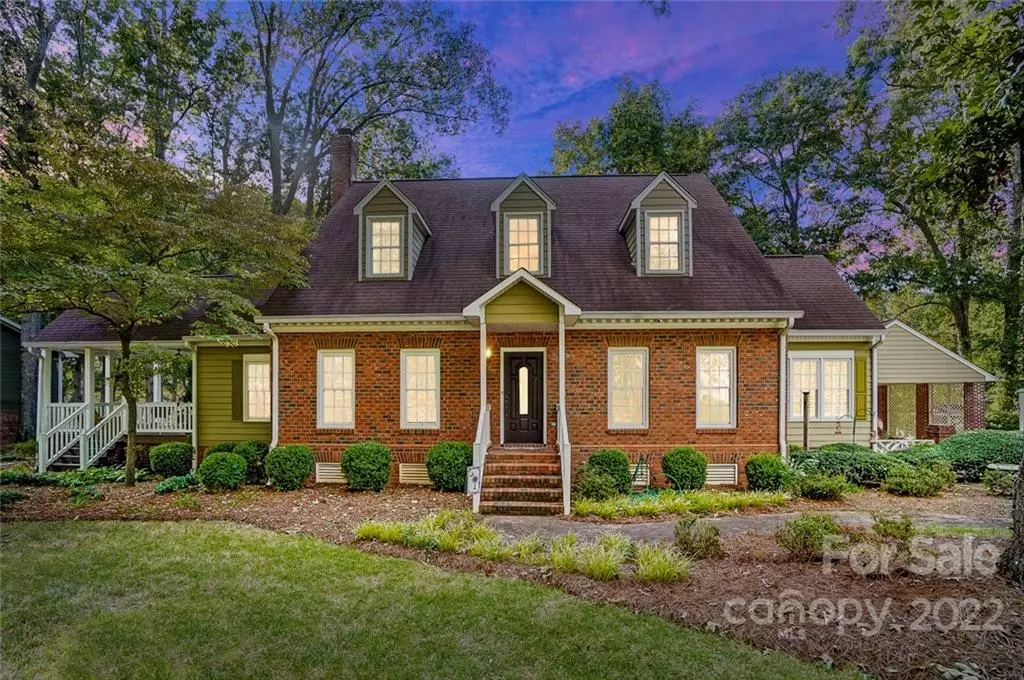$497,000
$499,900
0.6%For more information regarding the value of a property, please contact us for a free consultation.
2061 Welborn ST Rock Hill, SC 29732
4 Beds
4 Baths
3,051 SqFt
Key Details
Sold Price $497,000
Property Type Single Family Home
Sub Type Single Family Residence
Listing Status Sold
Purchase Type For Sale
Square Footage 3,051 sqft
Price per Sqft $162
Subdivision Fairlawn
MLS Listing ID 3907936
Sold Date 12/02/22
Bedrooms 4
Full Baths 3
Half Baths 1
HOA Fees $6/ann
HOA Y/N 1
Abv Grd Liv Area 3,051
Year Built 1990
Lot Size 0.520 Acres
Acres 0.52
Property Description
You're going to LOVE living at 2061 Welborn St! Nestled in the gorgeous, well-established Fairlawn community in the heart of Rock Hill, this perfect home is waiting for you and features 4 large bedroooms, 3 1/2 bathrooms, gorgeous hardwood floors, and TONS of storage. Your new home sits on over half an acre and borders a private shared pond in the backyard. Bask in natural light year-round in the sunroom, or entertain guests on the large back deck and covered porch. Hosting is a breeze with plenty of room to cook to your heart's delight in the generously sized kitchen and room for all your guests in the stately dining room. The location can't be beat with easy access to I-77, shopping and entertainment, Downtown Rock Hill, and Winthrop University. This beautiful home has been lovingly maintained by the seller and includes tons of upgrades for you to enjoy... be sure to schedule your showing today as this rare find surely won't stay on the market long!!
Location
State SC
County York
Zoning RC-I
Rooms
Basement Basement, Basement Shop
Main Level Bedrooms 1
Interior
Interior Features Attic Stairs Pulldown, Cable Prewire
Heating Central, Forced Air, Natural Gas
Cooling Ceiling Fan(s)
Fireplace true
Appliance Dishwasher, Disposal, Electric Cooktop, Exhaust Fan, Gas Water Heater, Microwave, Oven, Plumbed For Ice Maker
Building
Lot Description Wooded
Foundation Crawl Space
Sewer Septic Installed
Water Well
Level or Stories Two
Structure Type Brick Partial, Wood
New Construction false
Schools
Elementary Schools Unspecified
Middle Schools Unspecified
High Schools Unspecified
Others
Special Listing Condition None
Read Less
Want to know what your home might be worth? Contact us for a FREE valuation!

Our team is ready to help you sell your home for the highest possible price ASAP
© 2024 Listings courtesy of Canopy MLS as distributed by MLS GRID. All Rights Reserved.
Bought with Sherry Avant • Stephen Cooley Real Estate








