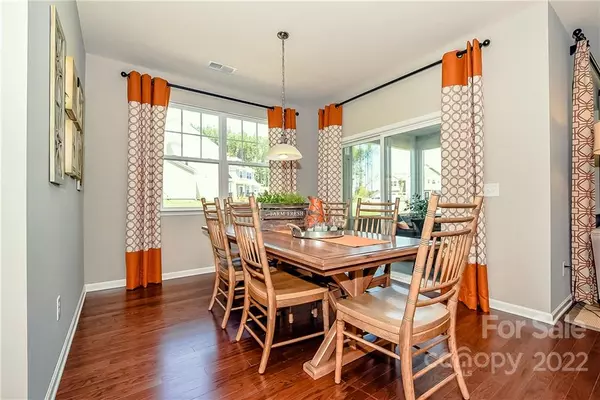$697,660
$695,000
0.4%For more information regarding the value of a property, please contact us for a free consultation.
17605 Shasta Daisy CIR #169 Davidson, NC 28036
6 Beds
6 Baths
3,499 SqFt
Key Details
Sold Price $697,660
Property Type Single Family Home
Sub Type Single Family Residence
Listing Status Sold
Purchase Type For Sale
Square Footage 3,499 sqft
Price per Sqft $199
Subdivision Davidson East
MLS Listing ID 3868530
Sold Date 11/29/22
Bedrooms 6
Full Baths 5
Half Baths 1
Construction Status Under Construction
HOA Fees $31
HOA Y/N 1
Abv Grd Liv Area 3,499
Year Built 2022
Lot Size 10,454 Sqft
Acres 0.24
Lot Dimensions 140x70
Property Description
Stunning Location at Davidson East! Corner Cul-de-sac homesite. This Ivy E plan features a formal dining room and office space as you enter the home, an open kitchen with large island overlooking family and breakfast rooms, and a BR with attached full bath, and half bath on the first floor. The second floor features 2 owners suites, plus 3 more guest rooms with a total of 4 full baths upstairs! You will also find a screened porch on the rear of the home as well as a covered porch on the front.
Location
State NC
County Mecklenburg
Zoning R3
Rooms
Main Level Bedrooms 1
Interior
Interior Features Attic Stairs Pulldown, Breakfast Bar, Cable Prewire, Kitchen Island, Open Floorplan, Pantry, Tray Ceiling(s), Walk-In Closet(s), Walk-In Pantry
Heating Central
Flooring Carpet, Tile, Wood
Fireplaces Type Family Room, Gas Log
Fireplace true
Appliance Dishwasher, Disposal, Double Oven, Electric Water Heater, Gas Cooktop, Gas Oven, Microwave, Plumbed For Ice Maker, Wall Oven
Exterior
Garage Spaces 2.0
Community Features Clubhouse, Outdoor Pool, Sidewalks
Utilities Available Cable Available, Gas
Roof Type Shingle
Parking Type Attached Garage
Garage true
Building
Lot Description Corner Lot, Cul-De-Sac
Foundation Slab, Other - See Remarks
Builder Name Lennar
Sewer Public Sewer
Water City
Level or Stories Two
Structure Type Fiber Cement,Stone Veneer
New Construction true
Construction Status Under Construction
Schools
Elementary Schools Davidson K-8
Middle Schools Davidson K-8
High Schools William Amos Hough
Others
HOA Name CAMS
Special Listing Condition None
Read Less
Want to know what your home might be worth? Contact us for a FREE valuation!

Our team is ready to help you sell your home for the highest possible price ASAP
© 2024 Listings courtesy of Canopy MLS as distributed by MLS GRID. All Rights Reserved.
Bought with Patty Rainey • Corcoran HM Properties








