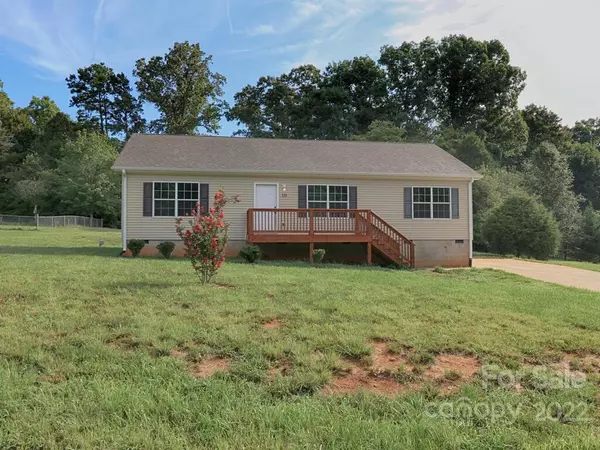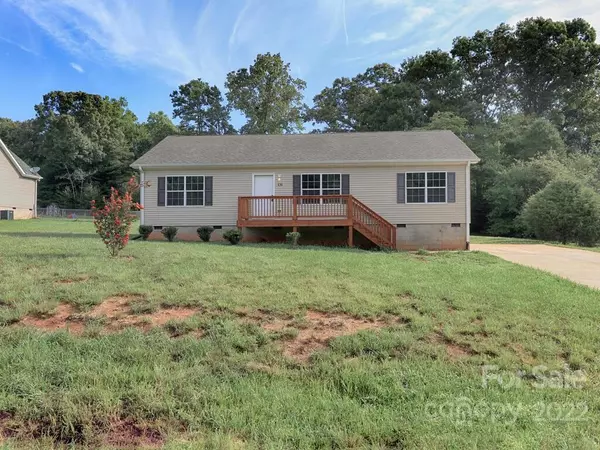$255,000
$275,000
7.3%For more information regarding the value of a property, please contact us for a free consultation.
131 Whistling Pines DR Statesville, NC 28677
3 Beds
2 Baths
1,500 SqFt
Key Details
Sold Price $255,000
Property Type Single Family Home
Sub Type Single Family Residence
Listing Status Sold
Purchase Type For Sale
Square Footage 1,500 sqft
Price per Sqft $170
Subdivision Davidson Woods
MLS Listing ID 3897764
Sold Date 12/01/22
Style Ranch
Bedrooms 3
Full Baths 2
Construction Status Completed
Abv Grd Liv Area 1,500
Year Built 2019
Lot Size 0.600 Acres
Acres 0.6
Lot Dimensions 106'Rx197'x168'X160'
Property Description
Cul-de-sac location tucked away in the friendly Davidson Woods neighborhood! This nearly new home on .60 acres is a perfect place for anyone looking for peace and quiet in a country atmosphere, a community where neighbors watch out for each other yet allow privacy and personal space with NO HOA! The inviting and spacious floor plan offers an open living room, dining and kitchen. The WOW kitchen features a center island, recessed lighting, stainless appliances, beautiful upgraded white craftsman cabinets with soft close and dovetailed corners. On one side of the house is the primary bedroom featuring a walk-in closet and bathroom with shower and two basin vanity. The other end of the house has two additional bedrooms (one is extra large!) and a full bath with shower/tub combo. Other details include 30 year architectural roof shingles plus energy efficient doors and windows. Iredell county taxes, close to Troutman with Statesville address. Seller purchased home new in Aug. 2019.
Location
State NC
County Iredell
Zoning R20
Rooms
Main Level Bedrooms 3
Interior
Interior Features Breakfast Bar, Kitchen Island, Open Floorplan, Split Bedroom, Walk-In Closet(s)
Heating Heat Pump
Cooling Heat Pump
Flooring Carpet, Laminate
Fireplace false
Appliance Dishwasher, Electric Range, Electric Water Heater, Exhaust Fan, Microwave, Plumbed For Ice Maker, Refrigerator, Self Cleaning Oven
Exterior
Roof Type Shingle
Parking Type Driveway
Building
Lot Description Cul-De-Sac
Foundation Crawl Space
Builder Name Ronald Scott Properties, Inc
Sewer Septic Installed
Water Community Well
Architectural Style Ranch
Level or Stories One
Structure Type Vinyl
New Construction false
Construction Status Completed
Schools
Elementary Schools Celeste Henkel
Middle Schools West Iredell
High Schools West Iredell
Others
Restrictions Modular Allowed,Use
Acceptable Financing Cash, Conventional, FHA, USDA Loan, VA Loan
Listing Terms Cash, Conventional, FHA, USDA Loan, VA Loan
Special Listing Condition None
Read Less
Want to know what your home might be worth? Contact us for a FREE valuation!

Our team is ready to help you sell your home for the highest possible price ASAP
© 2024 Listings courtesy of Canopy MLS as distributed by MLS GRID. All Rights Reserved.
Bought with Melissa Kratz • Coldwell Banker Realty








