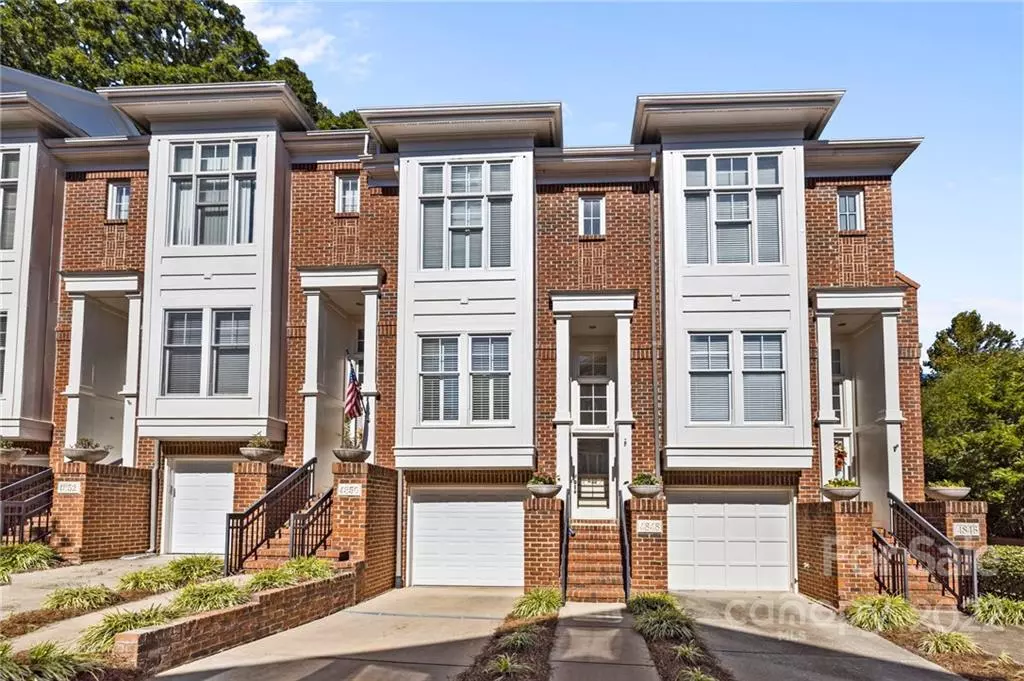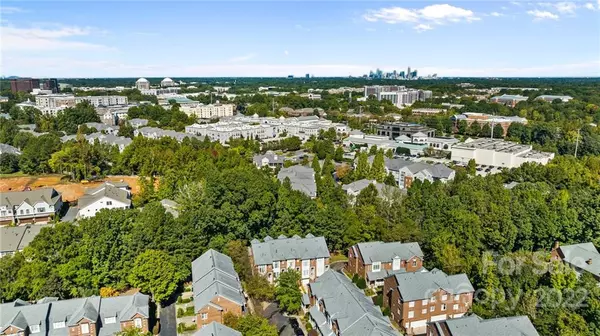$495,000
$500,000
1.0%For more information regarding the value of a property, please contact us for a free consultation.
4848 S Hill View DR Charlotte, NC 28210
3 Beds
4 Baths
1,582 SqFt
Key Details
Sold Price $495,000
Property Type Condo
Sub Type Condominium
Listing Status Sold
Purchase Type For Sale
Square Footage 1,582 sqft
Price per Sqft $312
Subdivision South Hill
MLS Listing ID 3910940
Sold Date 12/01/22
Style Transitional
Bedrooms 3
Full Baths 3
Half Baths 1
HOA Fees $300/mo
HOA Y/N 1
Abv Grd Liv Area 1,582
Year Built 1999
Property Description
Live the good life in this maintenance free, full-brick condo located in one of the most convenient and coveted areas of SouthPark! Close to all the activities you want and need but tucked-away in a quiet community w/quality craftsmanship and upscale design. This elegant unit has a unique fenced yard backing to a wooded common area for outdoor activity & privacy. The 2-car tandem garage has an extra storage rm. Sunny kitchen has newer SS appliances, tile backsplash & granite counters. Breakfast bar opens to a spacious dining area & the living rm boasts a gas fireplace & built-in shelves. New paint, luxury plank flooring, lighting, ceiling fans & plantation shutters too. Large primary bedroom suite has remodeled spa-like bath w/double sinks & a seamless glass shower. Upstairs bedrooms each have full baths. Community features a pool, walking paths & parking for guests. Near SouthPark Mall & more! Rentals of 7 days of more allowed! AirBnB and get paid to go on vacation! Investors welcome.
Location
State NC
County Mecklenburg
Building/Complex Name South Hill
Zoning R12MFCD
Interior
Interior Features Attic Walk In, Breakfast Bar, Built-in Features, Cable Prewire, Open Floorplan, Pantry, Split Bedroom, Walk-In Closet(s)
Heating Central, Forced Air, Natural Gas
Cooling Ceiling Fan(s)
Flooring Carpet, Tile, Vinyl
Fireplaces Type Gas Log, Living Room
Fireplace true
Appliance Dishwasher, Disposal, Dryer, Electric Range, Gas Water Heater, Microwave, Plumbed For Ice Maker, Refrigerator, Washer
Exterior
Garage Spaces 2.0
Community Features Outdoor Pool
Roof Type Shingle
Parking Type Attached Garage, Tandem
Garage true
Building
Lot Description Level, Private
Foundation Slab
Sewer Public Sewer
Water City
Architectural Style Transitional
Level or Stories Three
Structure Type Brick Full
New Construction false
Schools
Elementary Schools Sharon
Middle Schools Alexander Graham
High Schools Myers Park
Others
HOA Name AMS
Restrictions No Representation
Acceptable Financing Cash, Conventional
Listing Terms Cash, Conventional
Special Listing Condition None
Read Less
Want to know what your home might be worth? Contact us for a FREE valuation!

Our team is ready to help you sell your home for the highest possible price ASAP
© 2024 Listings courtesy of Canopy MLS as distributed by MLS GRID. All Rights Reserved.
Bought with Jennifer Sage • Cottingham Chalk








