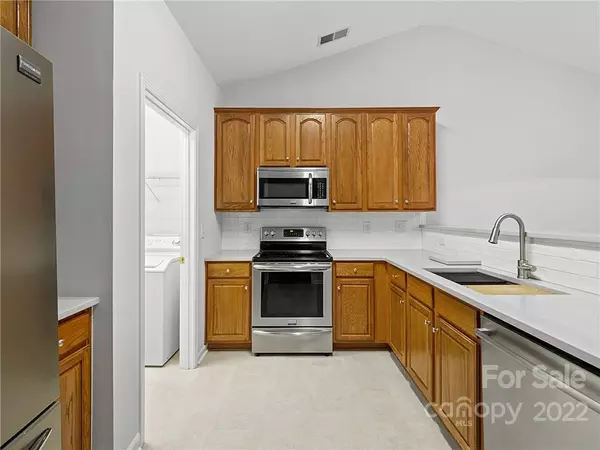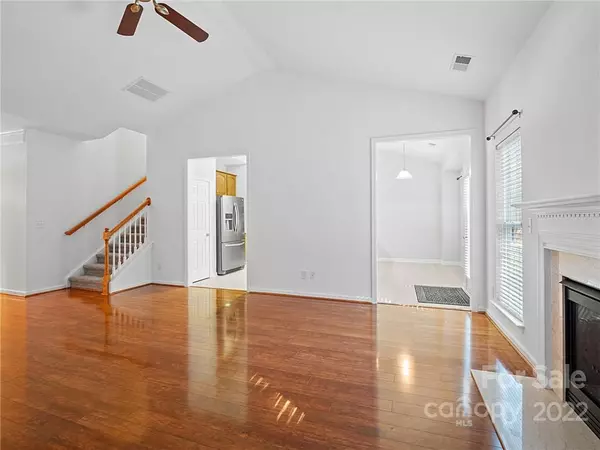$420,000
$440,000
4.5%For more information regarding the value of a property, please contact us for a free consultation.
6310 Hawks Eye CT Fort Mill, SC 29708
4 Beds
2 Baths
2,091 SqFt
Key Details
Sold Price $420,000
Property Type Single Family Home
Sub Type Single Family Residence
Listing Status Sold
Purchase Type For Sale
Square Footage 2,091 sqft
Price per Sqft $200
Subdivision Waterstone
MLS Listing ID 3904568
Sold Date 11/29/22
Style Contemporary
Bedrooms 4
Full Baths 2
Construction Status Completed
HOA Fees $63/qua
HOA Y/N 1
Abv Grd Liv Area 2,091
Year Built 2003
Lot Size 8,712 Sqft
Acres 0.2
Lot Dimensions 8,675 sq ft
Property Description
Immaculate Brick home on a .20 acre cul-de-sac lot.Updates include gas furnace 2020 w/new thermostats,control board & damper,HVAC fully serviced 2021,new gas water heater 2019,new main plumbing lines rerouted above slab foundation,kitchen appliances 8 years old,updated light fixtures,new carpet in lower bedrooms,hallway,stairs & bonus,fresh paint throughout.Chef's kitchen includes quartz counters,subway tile backsplash,farm sink & breakfast area.The spacious bedroom/bonus(415sf) upstairs offers flex space w/barn ceiling,closet & computer niche.Home offers deluxe laminate wood flooring,formal dining w/chair rail & crown molding.The open living room features a vaulted ceiling and gas fireplace with marble fascia/hearth.Vaulted Primary Bedroom has walk-in closet;garden tub/separate shower in Primary Bath.Generous guest bedrooms.Laundry room includes washer and dryer,LVP floor and storage.Finished 2-car garage.Low HOA fees include community pool & playground!
Location
State SC
County York
Building/Complex Name LT 445 WATERSTONE PH 11
Zoning RD-I
Rooms
Main Level Bedrooms 3
Interior
Interior Features Cable Prewire, Garden Tub, Open Floorplan, Pantry, Split Bedroom, Vaulted Ceiling(s), Walk-In Closet(s)
Heating Central, Forced Air, Natural Gas, Zoned
Cooling Ceiling Fan(s), Zoned
Flooring Carpet, Tile, Vinyl
Fireplaces Type Gas Log, Living Room
Fireplace true
Appliance Dishwasher, Disposal, Gas Water Heater, Microwave, Oven, Plumbed For Ice Maker, Refrigerator, Washer
Exterior
Garage Spaces 2.0
Community Features Clubhouse, Outdoor Pool, Playground
Utilities Available Cable Available
Roof Type Composition
Garage true
Building
Lot Description Cul-De-Sac
Foundation Slab
Sewer Public Sewer
Water City
Architectural Style Contemporary
Level or Stories One and One Half
Structure Type Brick Partial, Vinyl
New Construction false
Construction Status Completed
Schools
Elementary Schools Gold Hill
Middle Schools Pleasant Knoll
High Schools Fort Mill
Others
HOA Name New Town Management
Restrictions Subdivision
Acceptable Financing Cash, Conventional
Listing Terms Cash, Conventional
Special Listing Condition None
Read Less
Want to know what your home might be worth? Contact us for a FREE valuation!

Our team is ready to help you sell your home for the highest possible price ASAP
© 2024 Listings courtesy of Canopy MLS as distributed by MLS GRID. All Rights Reserved.
Bought with Jeremy Langley • Keller Williams Connected








