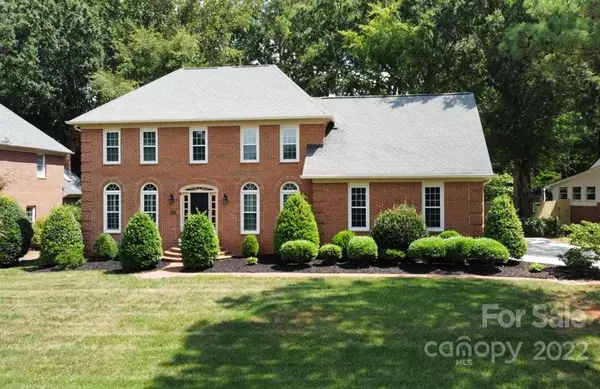$870,000
$899,900
3.3%For more information regarding the value of a property, please contact us for a free consultation.
11317 Brittany Oaks DR Charlotte, NC 28277
4 Beds
3 Baths
3,291 SqFt
Key Details
Sold Price $870,000
Property Type Single Family Home
Sub Type Single Family Residence
Listing Status Sold
Purchase Type For Sale
Square Footage 3,291 sqft
Price per Sqft $264
Subdivision Brittany Oaks
MLS Listing ID 3901743
Sold Date 11/29/22
Style Colonial
Bedrooms 4
Full Baths 2
Half Baths 1
HOA Fees $16/ann
HOA Y/N 1
Abv Grd Liv Area 3,291
Year Built 1986
Lot Size 0.380 Acres
Acres 0.38
Lot Dimensions 111 x 171 x 57 x 191
Property Sub-Type Single Family Residence
Property Description
Welcome home to this stunning full brick colonial nestled among an array of mature landscaping. This dream home was recently featured on the cover of South Charlotte magazine, where the fenced backyard oasis was a highlight. Extensive backyard features include a heated salt water pool, hot tub with waterfall feature, and an over sized patio offering areas for relaxing by the outdoor fireplace, grilling, or entertaining. Inside you will find move-in ready luxury at every turn. The chef's kitchen boasts an island gas cooktop, soapstone counter tops, and ample cabinet space. A wet bar opens to the family room, where you will find a wall of built-ins, and a wood-burning fireplace which adjoins a sunroom with vaulted ceilings overlooking the pool. Freshly painted interior & fully refinished wood floors throughout. Owners retreat presents with a cozy fireplace. Recent electrical upgrades to wiring, and fixtures. Garage floor upgraded with epoxy finish. Much more makes this a must see.
Location
State NC
County Mecklenburg
Zoning R3
Interior
Interior Features Attic Stairs Pulldown, Attic Walk In, Built-in Features, Cable Prewire, Kitchen Island, Vaulted Ceiling(s), Walk-In Closet(s), Walk-In Pantry
Heating Central, Forced Air, Natural Gas
Cooling Ceiling Fan(s)
Flooring Tile, Wood
Fireplaces Type Fire Pit, Great Room, Outside
Fireplace true
Appliance Dishwasher, Disposal, Double Oven, Down Draft, Gas Cooktop, Gas Water Heater, Microwave, Plumbed For Ice Maker, Refrigerator
Laundry Main Level
Exterior
Exterior Feature Fire Pit, Hot Tub, In-Ground Irrigation, In Ground Pool
Garage Spaces 2.0
Fence Fenced
Community Features Street Lights
Roof Type Shingle
Street Surface Concrete, Paved
Accessibility Two or More Access Exits
Porch Patio
Garage true
Building
Lot Description Level, Wooded
Foundation Crawl Space
Sewer Public Sewer
Water City
Architectural Style Colonial
Level or Stories Two
Structure Type Brick Full
New Construction false
Schools
Elementary Schools Mcalpine
Middle Schools South Charlotte
High Schools South Mecklenburg
Others
Restrictions Architectural Review,Building,Livestock Restriction
Acceptable Financing Cash, Conventional
Listing Terms Cash, Conventional
Special Listing Condition None
Read Less
Want to know what your home might be worth? Contact us for a FREE valuation!

Our team is ready to help you sell your home for the highest possible price ASAP
© 2025 Listings courtesy of Canopy MLS as distributed by MLS GRID. All Rights Reserved.
Bought with Vann Boger • Keller Williams South Park







