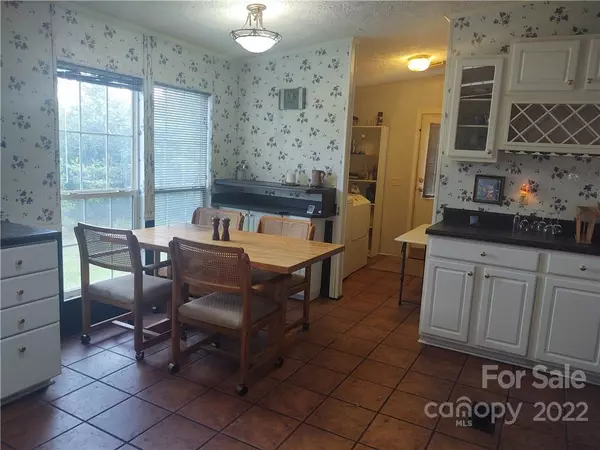$145,000
$175,000
17.1%For more information regarding the value of a property, please contact us for a free consultation.
154 Rattlesnake TRL Lake Lure, NC 28746
3 Beds
3 Baths
1,944 SqFt
Key Details
Sold Price $145,000
Property Type Single Family Home
Sub Type Manufactured Home
Listing Status Sold
Purchase Type For Sale
Square Footage 1,944 sqft
Price per Sqft $74
MLS Listing ID 3754627
Sold Date 11/28/22
Style Ranch
Bedrooms 3
Full Baths 3
Abv Grd Liv Area 1,944
Year Built 2000
Lot Size 1.470 Acres
Acres 1.47
Property Description
Title issue has been cleared and this home is ready for new owner to bring TLC and make it home-sweet-home! Lots of living space for the price-Cash & conventional mortgage only. You can enjoy nature’s splendor from the front porch in this peaceful, quiet setting at end of privately maintained road. 1.47 acres in Bills Creek community, Lake Lure is only a short distance away. The spacious Owner bedroom suite is one of the special features of this home–it includes office/sitting area plus 2 en-suite baths connected by walk-through closet. The large LR features gas log FP and sliding glass door out to the back porch. Skylights provide plenty of sunlight to the open kitchen/dining area and you’ll love all the counter space and cabinets. Separate laundry room has space for extra refrigerator or freezer. Two additional bedrooms and a full bath complete the living area. New heat/air in 2021. Storage building, shared well, septic. Use caution on steps at the back deck. Priced to sell 'as is'.
Location
State NC
County Rutherford
Zoning none
Rooms
Main Level Bedrooms 3
Interior
Interior Features Garden Tub, Kitchen Island, Split Bedroom, Vaulted Ceiling(s), Walk-In Closet(s)
Heating Heat Pump
Cooling Heat Pump
Flooring Carpet, Tile
Fireplaces Type Living Room
Fireplace true
Appliance Dishwasher, Dryer, Electric Range, Electric Water Heater, Microwave, Refrigerator, Washer
Exterior
Exterior Feature Storage
Roof Type Composition
Parking Type Driveway
Building
Lot Description Green Area, Wooded
Foundation Other - See Remarks
Sewer Septic Installed
Water Shared Well
Architectural Style Ranch
Structure Type Vinyl
New Construction false
Schools
Elementary Schools Unspecified
Middle Schools Unspecified
High Schools Unspecified
Others
Acceptable Financing Cash, Conventional
Listing Terms Cash, Conventional
Special Listing Condition None
Read Less
Want to know what your home might be worth? Contact us for a FREE valuation!

Our team is ready to help you sell your home for the highest possible price ASAP
© 2024 Listings courtesy of Canopy MLS as distributed by MLS GRID. All Rights Reserved.
Bought with Randy Reavis • RE/MAX Journey








