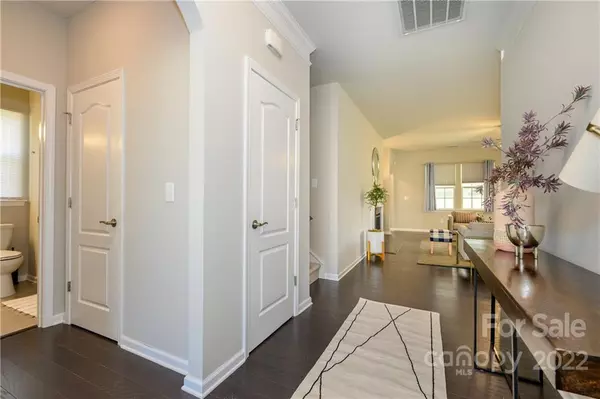$450,000
$469,000
4.1%For more information regarding the value of a property, please contact us for a free consultation.
4019 Deep River WAY #1675 Waxhaw, NC 28173
3 Beds
3 Baths
2,550 SqFt
Key Details
Sold Price $450,000
Property Type Single Family Home
Sub Type Single Family Residence
Listing Status Sold
Purchase Type For Sale
Square Footage 2,550 sqft
Price per Sqft $176
Subdivision Millbridge
MLS Listing ID 3912430
Sold Date 11/18/22
Style Ranch
Bedrooms 3
Full Baths 3
Construction Status Completed
HOA Fees $100/ann
HOA Y/N 1
Abv Grd Liv Area 2,550
Year Built 2020
Lot Size 8,712 Sqft
Acres 0.2
Property Description
Move in ready home with great curb appeal in the amenities rich Millbridge community! The open concept kitchen, living room and dining area are perfect for the entertainer. The primary suite is on the main level with double vanities, a large walk in closet and a separate water closet which is a must for privacy. The main floor has a designated office or could be used as a kids playroom or workout space! The main level also boasts a 2nd bedroom with a full bathroom. Don't forget about the screened in porch which walks out to the paver patio and nicely kept back yard. Upstairs you will walk into the bonus space which would be great for movie night. This leads you to a 3rd bedroom and 3rd full bath. There aren't many 3 bedroom homes in this area that have 3 FULL bathrooms. You won't want to miss this gem, set up a showing appointment today!
Location
State NC
County Union
Zoning RA40
Rooms
Main Level Bedrooms 2
Interior
Interior Features Attic Stairs Pulldown, Kitchen Island, Pantry, Walk-In Closet(s)
Heating Central, Forced Air, Natural Gas, Zoned
Cooling Zoned
Flooring Hardwood
Fireplaces Type Living Room
Fireplace true
Appliance Dishwasher, Disposal, Dryer, Electric Oven, Electric Water Heater, Microwave, Oven, Refrigerator, Tankless Water Heater, Washer
Exterior
Garage Spaces 2.0
Community Features Clubhouse, Fitness Center, Outdoor Pool, Playground, Recreation Area, Sidewalks, Street Lights, Walking Trails
Roof Type Shingle
Parking Type Attached Garage, Garage Door Opener
Garage true
Building
Lot Description Level
Foundation Slab
Builder Name Lennar
Sewer County Sewer
Water County Water
Architectural Style Ranch
Level or Stories One and One Half
Structure Type Brick Partial, Fiber Cement
New Construction false
Construction Status Completed
Schools
Elementary Schools Waxhaw
Middle Schools Parkwood
High Schools Parkwood
Others
HOA Name MillBridge HOA Hawthorne Management Company
Acceptable Financing Cash, Conventional, FHA, VA Loan
Listing Terms Cash, Conventional, FHA, VA Loan
Special Listing Condition None
Read Less
Want to know what your home might be worth? Contact us for a FREE valuation!

Our team is ready to help you sell your home for the highest possible price ASAP
© 2024 Listings courtesy of Canopy MLS as distributed by MLS GRID. All Rights Reserved.
Bought with Sharon Finch • Keller Williams Ballantyne Are








