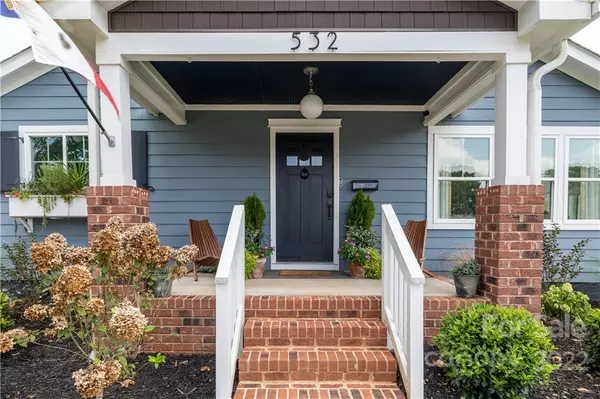$570,000
$569,000
0.2%For more information regarding the value of a property, please contact us for a free consultation.
532 Seldon DR Charlotte, NC 28216
3 Beds
2 Baths
1,441 SqFt
Key Details
Sold Price $570,000
Property Type Single Family Home
Sub Type Single Family Residence
Listing Status Sold
Purchase Type For Sale
Square Footage 1,441 sqft
Price per Sqft $395
Subdivision Biddleville
MLS Listing ID 3907799
Sold Date 11/18/22
Style Bungalow
Bedrooms 3
Full Baths 2
Abv Grd Liv Area 1,441
Year Built 1948
Lot Size 7,840 Sqft
Acres 0.18
Property Description
Check out this painstakingly-renovated 1940’s bungalow located in the heart of Historic Biddleville, just minutes from the Lynx Gold Line, parks, greenways, breweries, & Uptown CLT. This stunner has curb appeal to spare, with manicured landscaping, a window box & adorable details for days. A sun-drenched, vaulted main area gathers light from three sides. To your left lies an updated kitchen - with commercial range, custom brass fixtures, designer lighting & high-end stone. To your right lies the happiest of living rooms, with plenty of space to relax under wraparound windows. Off the main room lies an ample sized bedroom (used as an office), an arched opening leads you to another bright, spare bedroom + an oversized guest bath with double vanities. The large primary bedroom offers plenty of privacy & an oversized primary bath boasts all new fixtures, stone & lighting. The private backyard features a 2-car enclosed carport, storage area, deck & a fire pit for those crisp fall evenings.
Location
State NC
County Mecklenburg
Zoning R5
Rooms
Main Level Bedrooms 3
Interior
Interior Features Cable Prewire, Garden Tub, Kitchen Island, Open Floorplan, Vaulted Ceiling(s), Walk-In Closet(s)
Heating Central
Cooling Ceiling Fan(s), Heat Pump
Flooring Hardwood, Tile
Fireplace false
Appliance Convection Oven, Dishwasher, Disposal, Electric Water Heater, Gas Oven, Gas Range, Microwave, Plumbed For Ice Maker, Refrigerator, Washer
Exterior
Fence Fenced
Community Features Playground, Tennis Court(s)
Utilities Available Cable Available
Roof Type Shingle
Building
Foundation Crawl Space
Sewer Public Sewer
Water City
Architectural Style Bungalow
Level or Stories One
Structure Type Hardboard Siding, Shingle/Shake
New Construction false
Schools
Elementary Schools Unspecified
Middle Schools Unspecified
High Schools Unspecified
Others
Acceptable Financing Cash, Conventional, FHA
Listing Terms Cash, Conventional, FHA
Special Listing Condition None
Read Less
Want to know what your home might be worth? Contact us for a FREE valuation!

Our team is ready to help you sell your home for the highest possible price ASAP
© 2024 Listings courtesy of Canopy MLS as distributed by MLS GRID. All Rights Reserved.
Bought with Kristen Dibble • Berkshire Hathaway HomeServices Carolinas Realty








