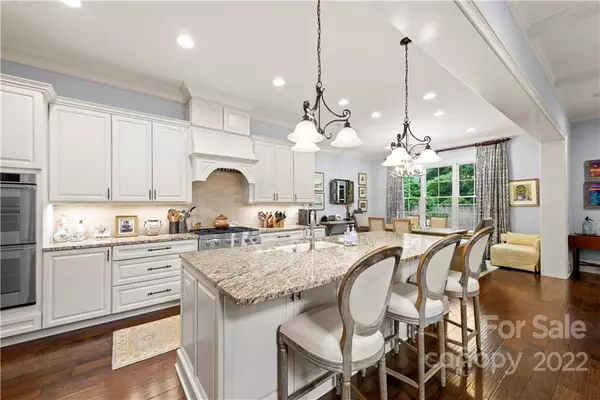$1,475,000
$1,495,000
1.3%For more information regarding the value of a property, please contact us for a free consultation.
4630 Pine Valley RD Charlotte, NC 28210
5 Beds
6 Baths
4,489 SqFt
Key Details
Sold Price $1,475,000
Property Type Single Family Home
Sub Type Single Family Residence
Listing Status Sold
Purchase Type For Sale
Square Footage 4,489 sqft
Price per Sqft $328
Subdivision The Enclave At Chrishall
MLS Listing ID 3897726
Sold Date 11/18/22
Bedrooms 5
Full Baths 5
Half Baths 1
HOA Fees $200/qua
HOA Y/N 1
Abv Grd Liv Area 4,489
Year Built 2013
Lot Size 10,454 Sqft
Acres 0.24
Property Description
Gated Community in heart of SouthPark. Meticulously maintained 5 bedrooms with ensuite baths, including guest suite on main level. Kitchen open to family room featuring large center island, granite countertops stainless-steel appliances, under cabinet lighting/outlets, rope lighting above cabinets, huge walk-in pantry with shelving and beverage center. Butler’s Pantry between dining and kitchen features lighted cabinetry with glass doors, granite countertops, under and above counter lighting, under cabinet electrical outlets. Family room with coffered ceiling, built-in cabinetry with glass doors, fireplace with marble surround and hearth, gas logs. Large media/recreation room. 2 laundry locations. Walk in storage closet on main level under staircase. Screened porch with stone fireplace, gas logs and wonderful retractable shades. Private brick enclosed rear yard with brick paver patio, walkways, and courtyard. Yard irrigation, Landscape lighting in front & rear yards.
Location
State NC
County Mecklenburg
Zoning UR1CD
Rooms
Main Level Bedrooms 1
Interior
Interior Features Attic Stairs Pulldown, Built-in Features, Cable Prewire, Drop Zone, Garden Tub, Kitchen Island, Open Floorplan, Pantry, Tray Ceiling(s), Walk-In Closet(s), Walk-In Pantry
Heating Central, Forced Air, Natural Gas
Cooling Ceiling Fan(s)
Flooring Carpet, Tile, Wood
Fireplaces Type Family Room, Outside, Porch
Fireplace true
Appliance Bar Fridge, Dishwasher, Disposal, Double Oven, Gas Cooktop, Gas Water Heater, Plumbed For Ice Maker, Refrigerator, Wall Oven
Exterior
Exterior Feature Gas Grill
Garage Spaces 2.0
Community Features Gated
Utilities Available Gas
Roof Type Shingle
Garage true
Building
Lot Description Cul-De-Sac
Foundation Slab
Builder Name Simonini
Sewer Public Sewer
Water City
Level or Stories Two
Structure Type Brick Full
New Construction false
Schools
Elementary Schools Beverly Woods
Middle Schools Carmel
High Schools South Mecklenburg
Others
HOA Name The Enclave At Chrishall Association
Special Listing Condition None
Read Less
Want to know what your home might be worth? Contact us for a FREE valuation!

Our team is ready to help you sell your home for the highest possible price ASAP
© 2024 Listings courtesy of Canopy MLS as distributed by MLS GRID. All Rights Reserved.
Bought with Courtney Martin • Ivester Jackson Distinctive Properties








