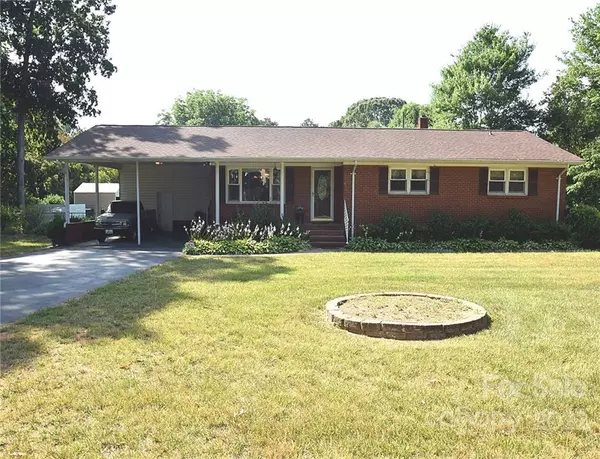$290,000
$300,000
3.3%For more information regarding the value of a property, please contact us for a free consultation.
2548 Carroll ST Monroe, NC 28110
3 Beds
3 Baths
1,795 SqFt
Key Details
Sold Price $290,000
Property Type Single Family Home
Sub Type Single Family Residence
Listing Status Sold
Purchase Type For Sale
Square Footage 1,795 sqft
Price per Sqft $161
Subdivision Briarwood Acres
MLS Listing ID 3871281
Sold Date 11/17/22
Style Ranch
Bedrooms 3
Full Baths 2
Half Baths 1
Abv Grd Liv Area 1,795
Year Built 1962
Lot Size 0.632 Acres
Acres 0.632
Lot Dimensions 150x184x148x186
Property Description
New Hvac/ductwork October 2022! Great opportunity on this full brick ranch walking distance to restaurants and shopping .63 acre lot. Large kitchen with great cabinet storage, opens to a large dining room. Focal point of the family room is a grand brick fireplace with hearth, there is a spacious sunroom out back with a half bath that opens to a covered rear porch. Owners suite overlooks private back yard area. Owners bath has a tiled shower and vanity. Beds 2/3 are good size rooms with closets. Second full bathroom with tiled tub/shower combo, tile flooring, vanity, linen closet. Laundry room with cabinet storage. Windows have been replaced, roof within 5 years(approximately) Detached outbuilding/workshop/garage with covered RV parking area and second driveway for access. House has a carport with storage area. Camera system on property-please do NOT visit property without agent accompany/confirmed appointments. Refer to agent remarks before showing this home-
Location
State NC
County Union
Zoning AQ4
Rooms
Main Level Bedrooms 3
Interior
Interior Features Attic Stairs Pulldown
Heating Central, Forced Air, Natural Gas
Cooling Ceiling Fan(s)
Flooring Carpet, Tile, Vinyl
Fireplaces Type Family Room
Fireplace true
Appliance Dishwasher, Electric Oven, Electric Water Heater
Exterior
Fence Fenced
Roof Type Composition
Parking Type Carport, Detached Garage
Building
Lot Description Corner Lot, Level
Foundation Crawl Space
Sewer Public Sewer
Water City
Architectural Style Ranch
Level or Stories One
Structure Type Brick Full
New Construction false
Schools
Elementary Schools Unspecified
Middle Schools Unspecified
High Schools Unspecified
Others
Acceptable Financing Cash, Conventional
Listing Terms Cash, Conventional
Special Listing Condition Estate
Read Less
Want to know what your home might be worth? Contact us for a FREE valuation!

Our team is ready to help you sell your home for the highest possible price ASAP
© 2024 Listings courtesy of Canopy MLS as distributed by MLS GRID. All Rights Reserved.
Bought with Bill Burns • EXP Realty LLC Ballantyne








