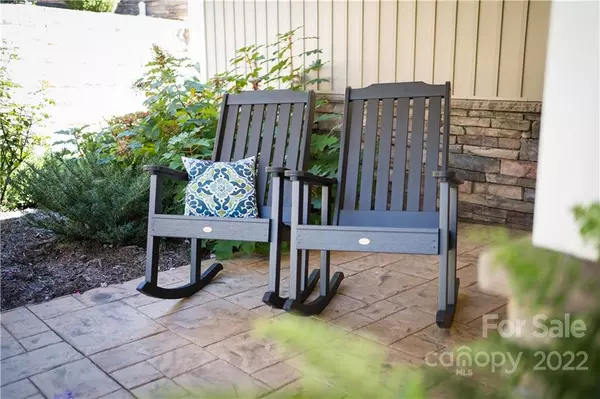$570,000
$565,000
0.9%For more information regarding the value of a property, please contact us for a free consultation.
19 Village Overlook LOOP Swannanoa, NC 28778
3 Beds
3 Baths
1,896 SqFt
Key Details
Sold Price $570,000
Property Type Single Family Home
Sub Type Single Family Residence
Listing Status Sold
Purchase Type For Sale
Square Footage 1,896 sqft
Price per Sqft $300
Subdivision Bee Tree Village
MLS Listing ID 3909384
Sold Date 11/10/22
Bedrooms 3
Full Baths 3
HOA Fees $125/mo
HOA Y/N 1
Abv Grd Liv Area 1,448
Year Built 2015
Lot Size 5,662 Sqft
Acres 0.13
Property Description
Stunning custom built home in coveted Bee Tree Village with breathtaking mountain views and an incredible light-filled open floor plan. Chef's dream eat-in kitchen that flows to living, dining, and a tranquil back porch overlooking the mountains. Fine craftsmanship, built-ins, and designer details throughout. Main level primary with spa like bath and enormous walk in closet. Additional bedroom and full bath on the main level is perfect for guest. Lower level with en-suite bedroom/bath and spacious walk in closet is ideal for multi-generational living, second primary, or additional guest and hobby space. Additional square footage in private office or studio off of garage. Dream garage with kitchenette, large storage room, and easy access from the rear alley. Sunny gardeners dream yard with native plantings and raised beds, yet the HOA provides yard maintenance! Easy serene living with hiking at Warren Wilson College a stone's throw away, and just 10 minutes from the heart of Asheville.
Location
State NC
County Buncombe
Zoning R-3
Rooms
Basement Basement
Main Level Bedrooms 2
Interior
Heating Central, Heat Pump
Cooling Heat Pump
Flooring Carpet, Tile, Wood
Fireplaces Type Gas
Fireplace true
Appliance Dishwasher, Disposal, Electric Water Heater, Gas Cooktop, Microwave
Exterior
Garage Spaces 2.0
Utilities Available Gas
Garage true
Building
Sewer Public Sewer
Water City
Level or Stories One
Structure Type Stone, Vinyl
New Construction false
Schools
Elementary Schools Wd Williams
Middle Schools Charles D Owen
High Schools Charles D Owen
Others
HOA Name Baldwin Realty Inc.
Acceptable Financing Cash, Conventional
Listing Terms Cash, Conventional
Special Listing Condition None
Read Less
Want to know what your home might be worth? Contact us for a FREE valuation!

Our team is ready to help you sell your home for the highest possible price ASAP
© 2024 Listings courtesy of Canopy MLS as distributed by MLS GRID. All Rights Reserved.
Bought with Megan Shook • Mosaic Community Lifestyle Realty








