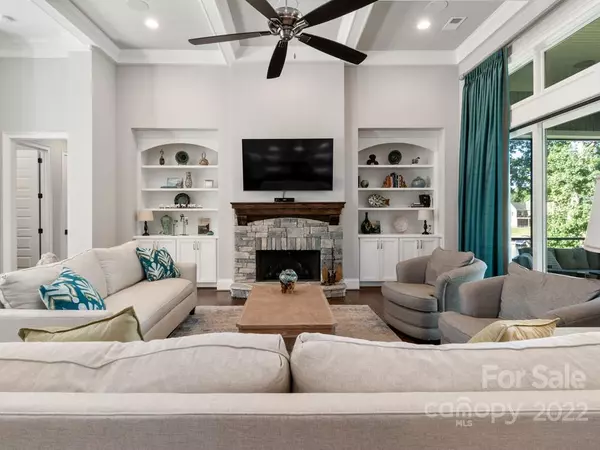$1,600,000
$1,559,000
2.6%For more information regarding the value of a property, please contact us for a free consultation.
2469 Bagwell LN Denver, NC 28037
4 Beds
5 Baths
4,284 SqFt
Key Details
Sold Price $1,600,000
Property Type Single Family Home
Sub Type Single Family Residence
Listing Status Sold
Purchase Type For Sale
Square Footage 4,284 sqft
Price per Sqft $373
MLS Listing ID 3907804
Sold Date 11/07/22
Style Transitional
Bedrooms 4
Full Baths 4
Half Baths 1
Construction Status Completed
Abv Grd Liv Area 2,367
Year Built 2018
Lot Size 0.542 Acres
Acres 0.542
Property Description
Custom built in 2018 by Mike Testa, this waterfront LKN home is situated on just over 1/2ac nestled in a quiet cove and peaceful setting is perfect for entertaining but also offers a cozy feel for quiet, peaceful living. Entering on the main level you'll be greeted by soaring 13' ceilings, rich wood floors, and dramatic views of the water! Main level is open concept & includes primary ensuite, large great room, chefs kitchen with the biggest island you've ever seen, dining area, secondary bedroom suite, as well as laundry and mudroom. From the great room, escape through floor to ceiling doors onto the expansive screened porch and take in the water views and sounds of nature. Head down the wide staircase to the lower level walkout basement with 10' ceilings where you'll find a second large great room, second full kitchen, wet bar, 3 additional bedrooms and 2 full baths.
Location
State NC
County Lincoln
Zoning R-SF
Body of Water Lake Norman
Rooms
Basement Basement, Exterior Entry, Interior Entry, Partially Finished
Main Level Bedrooms 2
Interior
Interior Features Attic Stairs Pulldown, Breakfast Bar, Built-in Features, Drop Zone, Kitchen Island, Open Floorplan, Pantry, Split Bedroom, Tray Ceiling(s), Walk-In Pantry
Heating Central, Electric, Forced Air, Heat Pump, Propane
Cooling Heat Pump
Flooring Carpet, Tile, Wood
Fireplaces Type Fire Pit, Gas Log, Great Room
Fireplace true
Appliance Bar Fridge, Electric Water Heater, Gas Cooktop, Propane Water Heater
Exterior
Exterior Feature Fire Pit, Gas Grill, In-Ground Irrigation
Garage Spaces 2.0
Fence Fenced
Waterfront Description Boat Lift, Boat Slip (Deed), Covered structure, Dock, Lake
View Long Range, Water
Roof Type Shingle
Parking Type Attached Garage, Garage Door Opener, Garage Faces Side
Garage true
Building
Lot Description Sloped, Waterfront
Foundation Slab, Other - See Remarks
Sewer County Sewer
Water Well
Architectural Style Transitional
Level or Stories One
Structure Type Cedar Shake, Hardboard Siding, Stone
New Construction false
Construction Status Completed
Schools
Elementary Schools Unspecified
Middle Schools Unspecified
High Schools Unspecified
Others
Restrictions No Representation
Special Listing Condition None
Read Less
Want to know what your home might be worth? Contact us for a FREE valuation!

Our team is ready to help you sell your home for the highest possible price ASAP
© 2024 Listings courtesy of Canopy MLS as distributed by MLS GRID. All Rights Reserved.
Bought with Rhonda Wood • EXP Realty LLC Mooresville








