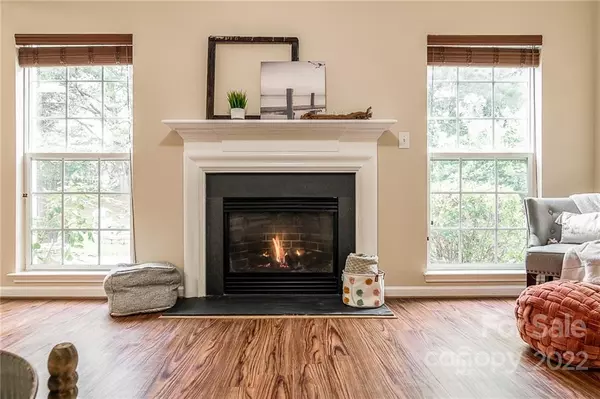$382,000
$382,000
For more information regarding the value of a property, please contact us for a free consultation.
123 Vance Crescent DR Mooresville, NC 28117
4 Beds
3 Baths
1,854 SqFt
Key Details
Sold Price $382,000
Property Type Single Family Home
Sub Type Single Family Residence
Listing Status Sold
Purchase Type For Sale
Square Footage 1,854 sqft
Price per Sqft $206
Subdivision Lochmere
MLS Listing ID 3904613
Sold Date 11/04/22
Style Transitional
Bedrooms 4
Full Baths 2
Half Baths 1
HOA Fees $38/ann
HOA Y/N 1
Abv Grd Liv Area 1,854
Year Built 2001
Lot Size 9,147 Sqft
Acres 0.21
Lot Dimensions 70*131*70*132
Property Description
Beautiful 4 Bedroom Home in Sought After Lochmere Neighborhood. Elegant Dining Area w/LVP Flooring Throughout Main Floor, Great Room w/Gas Log Fireplace, Gourmet Kitchen w/Granite Counters, Stainless Applainces, Eat -At Breakfast Bar & Breakfast Area, Half Bath & Laundry on Main Floor, Primary Bedroom w/Ensuite Bath & Walk-In Closet, Large Secondary Bedooms w/Additional Full Bath, Backyard Patio & Firepit For Entertaining, Community Has Playground/Recreation Area. Excellent Location Close to Shopping, Restaurants & Grocery Stores w/Low Iredell County Taxes & Award Winning Schools.
Location
State NC
County Iredell
Zoning R3
Interior
Interior Features Attic Stairs Pulldown, Cable Prewire, Garden Tub
Heating Central, Heat Pump, Natural Gas
Cooling Ceiling Fan(s), Heat Pump
Flooring Carpet, Vinyl, Vinyl
Fireplaces Type Fire Pit, Gas Log, Great Room
Fireplace true
Appliance Convection Oven, Dishwasher, Disposal, Double Oven, Electric Range, Exhaust Hood, Gas Water Heater, Microwave, Plumbed For Ice Maker, Self Cleaning Oven
Exterior
Exterior Feature Fire Pit
Garage Spaces 2.0
Community Features Playground, Recreation Area, Street Lights
Utilities Available Cable Available
Waterfront Description None
Roof Type Shingle
Garage true
Building
Lot Description Level
Foundation Slab
Sewer Public Sewer
Water City
Architectural Style Transitional
Level or Stories Two
Structure Type Vinyl
New Construction false
Schools
Elementary Schools Lake Norman
Middle Schools Woodland Heights
High Schools Lake Norman
Others
HOA Name Herman Management
Restrictions Other - See Remarks
Acceptable Financing Cash, Conventional
Listing Terms Cash, Conventional
Special Listing Condition None
Read Less
Want to know what your home might be worth? Contact us for a FREE valuation!

Our team is ready to help you sell your home for the highest possible price ASAP
© 2024 Listings courtesy of Canopy MLS as distributed by MLS GRID. All Rights Reserved.
Bought with Kim Butler • EXP Realty LLC Mooresville








