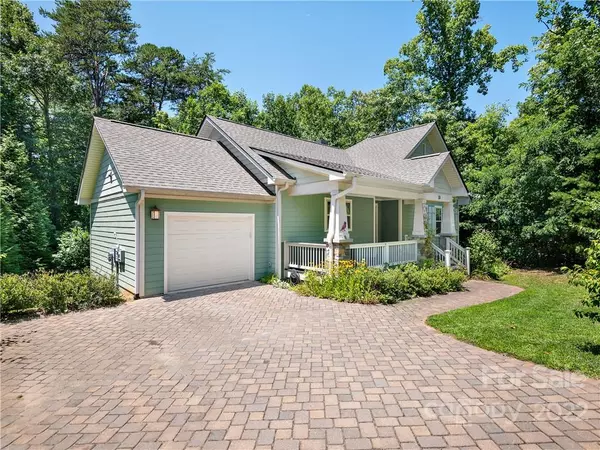$587,500
$600,000
2.1%For more information regarding the value of a property, please contact us for a free consultation.
33 Gray Duster CIR Biltmore Lake, NC 28715
2 Beds
2 Baths
1,415 SqFt
Key Details
Sold Price $587,500
Property Type Single Family Home
Sub Type Single Family Residence
Listing Status Sold
Purchase Type For Sale
Square Footage 1,415 sqft
Price per Sqft $415
Subdivision Biltmore Lake
MLS Listing ID 3887704
Sold Date 11/01/22
Style Arts and Crafts,Bungalow
Bedrooms 2
Full Baths 2
HOA Fees $158/qua
HOA Y/N 1
Abv Grd Liv Area 1,415
Year Built 2013
Lot Size 0.510 Acres
Acres 0.51
Property Sub-Type Single Family Residence
Property Description
This Biltmore Lake home is the perfect mountain retreat. The all one level floor plan lives larger than the square footage suggests, offering large rooms, clean lines and an open and airy feel with vaulted ceilings and hardwood floors throughout, creating an easy, inviting space for entertaining. Experience the four seasons either cozied up by the fireplace, or out on the deck in the fresh air. The level, wooded half acre lot provides for a level driveway, as well as privacy and easy access to the miles of hiking trails in the community. When you're ready to get out and about, there's so much to do in the neighborhood: stop in the clubhouse to socialize with neighbors; take a boat out on the 68-acre lake or or play tennis, pickle-ball or basketball on the lakeside courts. Solar panels added for a lighter carbon footprint and higher efficiency.
Location
State NC
County Buncombe
Zoning RES
Rooms
Main Level Bedrooms 2
Interior
Interior Features Breakfast Bar, Built-in Features, Cathedral Ceiling(s), Open Floorplan
Heating Central, Forced Air, Natural Gas
Cooling Ceiling Fan(s)
Flooring Hardwood, Tile
Fireplaces Type Gas Starter, Wood Burning
Fireplace true
Appliance Dishwasher, Disposal, Gas Oven, Gas Water Heater, Microwave, Refrigerator
Laundry Main Level
Exterior
Garage Spaces 1.0
Community Features Clubhouse, Picnic Area, Playground, Sidewalks, Street Lights, Tennis Court(s), Walking Trails
Utilities Available Cable Available, Gas, Underground Power Lines
Waterfront Description Beach - Private,Boat House,Dock,Lake
Roof Type Shingle
Street Surface Brick
Porch Covered, Front Porch
Garage true
Building
Lot Description Private, Sloped, Wooded
Foundation Crawl Space, Other - See Remarks
Sewer Public Sewer
Water City
Architectural Style Arts and Crafts, Bungalow
Level or Stories One
Structure Type Fiber Cement
New Construction false
Schools
Elementary Schools Hominy Valley/Enka
Middle Schools Enka
High Schools Enka
Others
Acceptable Financing Cash, Conventional, Exchange, FHA, VA Loan
Listing Terms Cash, Conventional, Exchange, FHA, VA Loan
Special Listing Condition None
Read Less
Want to know what your home might be worth? Contact us for a FREE valuation!

Our team is ready to help you sell your home for the highest possible price ASAP
© 2025 Listings courtesy of Canopy MLS as distributed by MLS GRID. All Rights Reserved.
Bought with Non Member • MLS Administration







