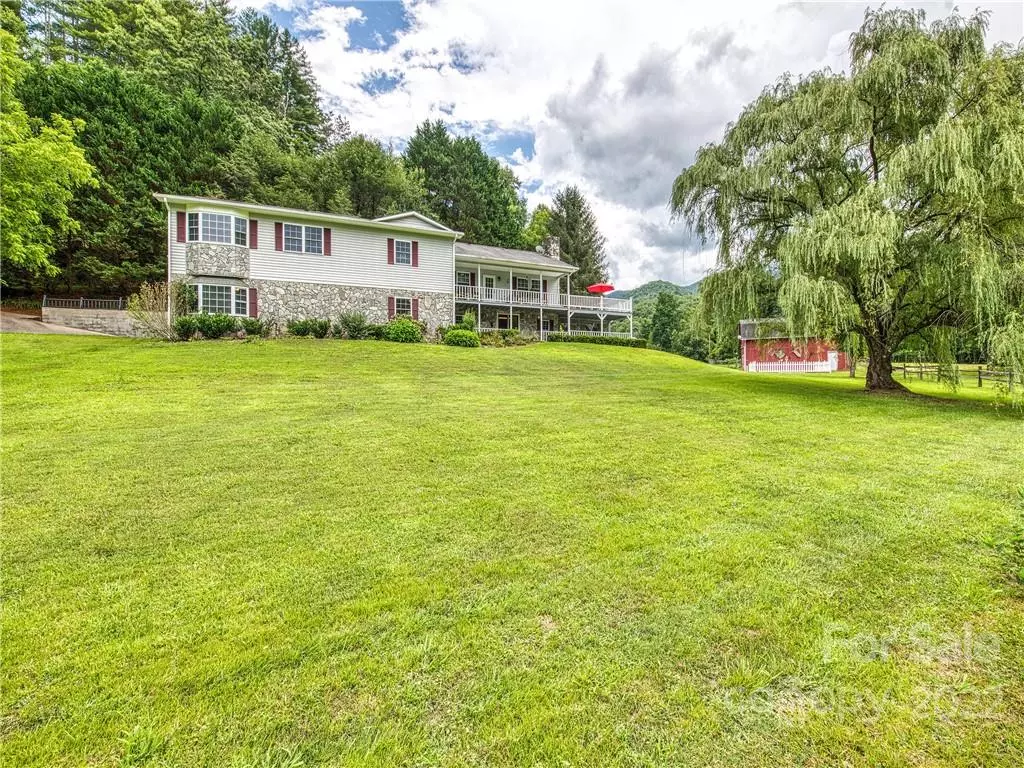$740,000
$758,000
2.4%For more information regarding the value of a property, please contact us for a free consultation.
359 Husky RD Bryson City, NC 28713
4 Beds
5 Baths
4,586 SqFt
Key Details
Sold Price $740,000
Property Type Single Family Home
Sub Type Single Family Residence
Listing Status Sold
Purchase Type For Sale
Square Footage 4,586 sqft
Price per Sqft $161
MLS Listing ID 3888926
Sold Date 10/27/22
Style Traditional
Bedrooms 4
Full Baths 5
Abv Grd Liv Area 2,660
Year Built 1980
Lot Size 4.340 Acres
Acres 4.34
Property Description
Beautiful valley 4+ acre mini-farm. Drive onto the driveway entrance to your own peaceful mountain valley, over the creek, by the private pond, between green pastures and beside the red barn to the stone accented house. Perfect for a family compound and guests or a wedding/special event venue or even a mountain vacation rental for income. Two - story home, featuring 4 bed/5bath, 2 kitchens, several living/entertainment spaces, 3 fireplaces, 2 offices, 2 laundry areas, bonus rooms, carport, and garage. Within the house there is a private separate guest quarters with it's own entrance and parking. Great decks and covered porches for enjoying mountain outdoor living. Year-round views. So many possibilities for a family farm, raising riding horses, sheep, goats, or just gardening. The barn is a 2 story with electricity, could be a workshop, retail space, or even a guest house. Just bring your creativity! Close to downtown Bryson City, Nantahala Gorge, Great Smoky Mountain National Park.
Location
State NC
County Swain
Zoning R-1
Rooms
Basement Basement Garage Door, Finished, Interior Entry
Main Level Bedrooms 2
Interior
Interior Features Attic Stairs Pulldown, Walk-In Closet(s)
Heating Baseboard, Central, Electric, Heat Pump, Propane
Cooling Attic Fan, Ceiling Fan(s), Heat Pump
Flooring Carpet, Tile, Vinyl, Wood
Fireplaces Type Family Room, Gas Log, Living Room, Propane
Fireplace false
Appliance Dishwasher, Dryer, Electric Oven, Electric Range, Electric Water Heater, Freezer, Gas Oven, Gas Range, Microwave, Refrigerator, Washer
Exterior
Exterior Feature Fence
Garage Spaces 2.0
Utilities Available Propane, Satellite Internet Available
Waterfront Description None
View Long Range, Mountain(s), Year Round
Parking Type Carport, Driveway, Attached Garage, Garage Door Opener, Parking Space(s)
Garage true
Building
Lot Description Creek Front, Flood Plain/Bottom Land, Pasture, Pond(s), Creek/Stream, Wooded
Foundation Slab
Sewer Septic Installed
Water Well
Architectural Style Traditional
Level or Stories Two
Structure Type Stone, Vinyl, Wood
New Construction false
Schools
Elementary Schools East Swain
Middle Schools Swain
High Schools Swain
Others
Restrictions No Restrictions
Acceptable Financing Cash, Conventional
Listing Terms Cash, Conventional
Special Listing Condition None
Read Less
Want to know what your home might be worth? Contact us for a FREE valuation!

Our team is ready to help you sell your home for the highest possible price ASAP
© 2024 Listings courtesy of Canopy MLS as distributed by MLS GRID. All Rights Reserved.
Bought with Margaret Cogdill • Allen Tate/Beverly-Hanks Waynesville








