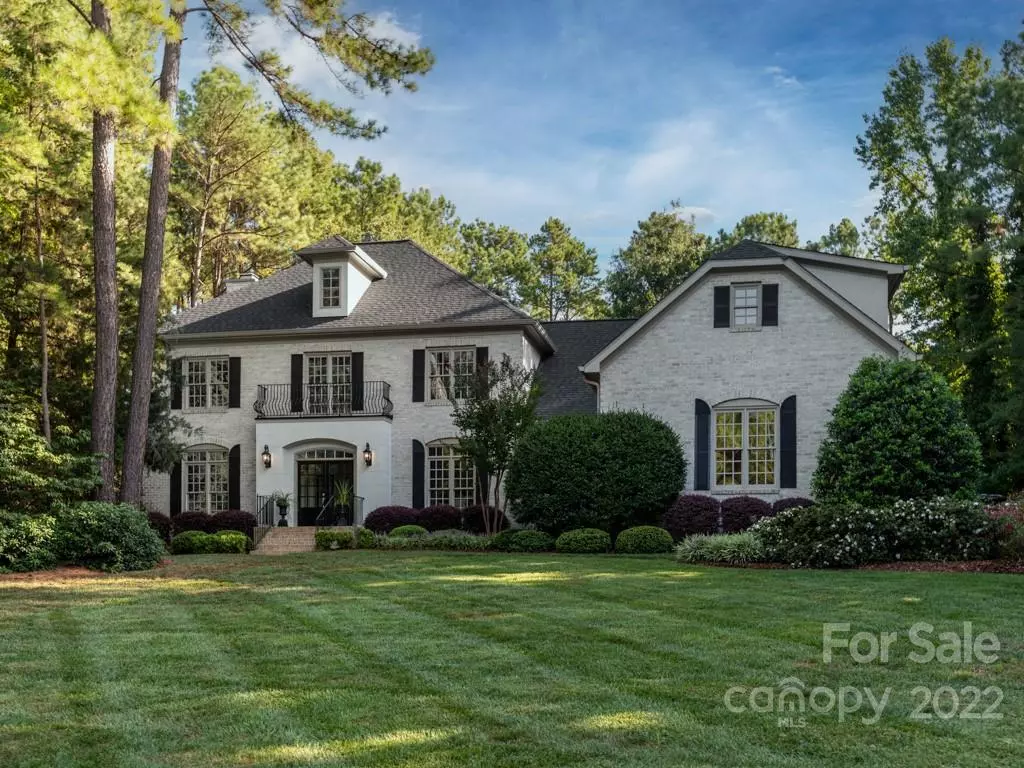$1,290,000
$1,325,000
2.6%For more information regarding the value of a property, please contact us for a free consultation.
8518 Broxburn LN Waxhaw, NC 28173
5 Beds
4 Baths
4,485 SqFt
Key Details
Sold Price $1,290,000
Property Type Single Family Home
Sub Type Single Family Residence
Listing Status Sold
Purchase Type For Sale
Square Footage 4,485 sqft
Price per Sqft $287
Subdivision Drayton Hall Estates
MLS Listing ID 3919075
Sold Date 10/24/22
Style Transitional
Bedrooms 5
Full Baths 3
Half Baths 1
Construction Status Completed
HOA Fees $41/ann
HOA Y/N 1
Abv Grd Liv Area 4,485
Year Built 2004
Lot Size 0.930 Acres
Acres 0.93
Property Sub-Type Single Family Residence
Property Description
Beautiful French Country custom home on private one acre lot with in ground heated salt water pool. Lovely interior with hardwood floors on main, custom moldings throughout, neutral paint and updated lighting. Spacious renovated kitchen includes oversized counter level height island, white cabinets, designer backsplash, custom hood, double ovens, gas cooktop, pantry and great separate beverage center with built in wine fridge. Primary on main floor features large his and her walk in closets plus completely renovated primary bath with custom cabinets, quartz tops, designer floor tile and large walk in shower with frameless door and designer tile. Upstairs features 3 additional bedrooms, a flex space/office, and a HUGE bonus room! Don't miss the oversized walk in storage! So many great features including encapsulated crawlspace with dehumidifier, newer roof, new hot water heaters, new garage door openers. MOVE IN READY!
Location
State NC
County Union
Zoning res
Rooms
Main Level Bedrooms 1
Interior
Interior Features Attic Walk In, Drop Zone, Kitchen Island, Open Floorplan, Pantry
Heating Central, Forced Air, Natural Gas
Flooring Carpet, Tile, Wood
Fireplaces Type Family Room, Gas Log
Fireplace true
Appliance Bar Fridge, Dishwasher, Disposal, Gas Cooktop, Gas Water Heater, Microwave, Refrigerator, Wall Oven
Laundry Main Level
Exterior
Exterior Feature In-Ground Irrigation, In Ground Pool
Garage Spaces 3.0
Fence Fenced
Roof Type Shingle
Street Surface Concrete, Paved
Porch Covered, Rear Porch
Garage true
Building
Lot Description Private
Foundation Crawl Space
Builder Name custom
Sewer County Sewer
Water County Water
Architectural Style Transitional
Level or Stories Two
Structure Type Brick Full
New Construction false
Construction Status Completed
Schools
Elementary Schools Marvin
Middle Schools Marvin Ridge
High Schools Marvin Ridge
Others
Acceptable Financing Cash, Conventional
Listing Terms Cash, Conventional
Special Listing Condition None
Read Less
Want to know what your home might be worth? Contact us for a FREE valuation!

Our team is ready to help you sell your home for the highest possible price ASAP
© 2025 Listings courtesy of Canopy MLS as distributed by MLS GRID. All Rights Reserved.
Bought with Gina Lorenzo • COMPASS Ballantyne







